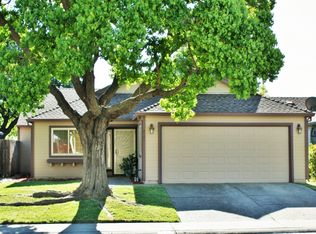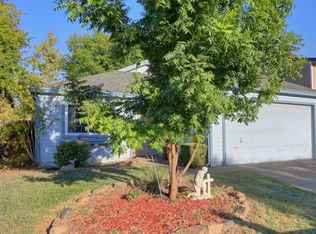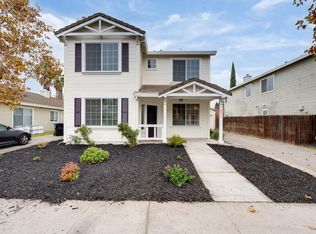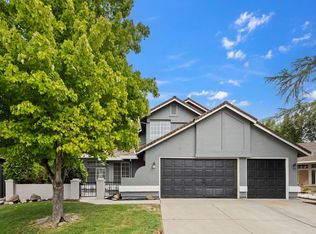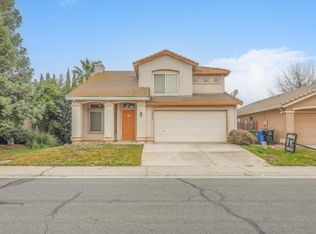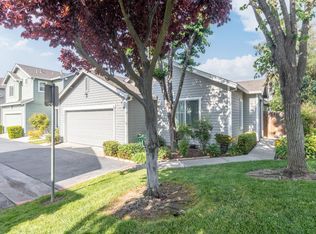***Priced to Sell*** This beautiful, fully renovated single-story home is ready for you to move right in. Enjoy the inviting sitting area as you enter, followed by a separate dining area and a cozy family room. Three bedrooms and two full bathrooms provide ample space for comfort and relaxation. A two-car garage offers convenient parking, and there's plenty of street parking available for guests. Step outside to discover beautifully landscaped front and back yards, perfect for enjoying the outdoors. This amazing location puts you close to all the essentials - groceries, shopping, and easy freeway access. With tasteful renovations throughout, this home is truly move-in ready. Come see for yourself! List of upgrades & updates along with home inspections attached in MLS.
Pending
Price cut: $15K (9/29)
$549,000
9578 Dunkerrin Way, Elk Grove, CA 95758
3beds
1,563sqft
Est.:
Single Family Residence
Built in 1988
4,656.56 Square Feet Lot
$532,700 Zestimate®
$351/sqft
$-- HOA
What's special
Two-car garageCozy family roomSeparate dining areaThree bedroomsInviting sitting area
- 152 days |
- 864 |
- 39 |
Zillow last checked: 8 hours ago
Listing updated: December 06, 2025 at 10:16pm
Listed by:
Emran Hossain DRE #02029471 916-877-7565,
Alliance Bay Realty
Source: MetroList Services of CA,MLS#: 225095853Originating MLS: MetroList Services, Inc.
Facts & features
Interior
Bedrooms & bathrooms
- Bedrooms: 3
- Bathrooms: 2
- Full bathrooms: 2
Primary bathroom
- Features: Double Vanity, Tub, Tub w/Shower Over
Dining room
- Features: Formal Room
Kitchen
- Features: Synthetic Counter
Heating
- Central
Cooling
- Central Air
Appliances
- Included: Free-Standing Gas Range, Free-Standing Refrigerator, Dishwasher, Microwave
- Laundry: In Garage
Features
- Flooring: Laminate
- Number of fireplaces: 1
- Fireplace features: Living Room
Interior area
- Total interior livable area: 1,563 sqft
Property
Parking
- Total spaces: 2
- Parking features: Attached, Garage Door Opener, Garage Faces Front, Driveway
- Attached garage spaces: 2
- Has uncovered spaces: Yes
Features
- Stories: 1
- Fencing: Back Yard
Lot
- Size: 4,656.56 Square Feet
- Features: Shape Regular, Landscape Back, Landscape Front
Details
- Parcel number: 11604000540000
- Zoning description: Residential
- Special conditions: Standard
Construction
Type & style
- Home type: SingleFamily
- Property subtype: Single Family Residence
Materials
- Frame, Wood
- Foundation: Slab
- Roof: Shingle
Condition
- Year built: 1988
Utilities & green energy
- Sewer: Public Sewer
- Water: Public
- Utilities for property: Public, Cable Connected, Natural Gas Connected
Community & HOA
Location
- Region: Elk Grove
Financial & listing details
- Price per square foot: $351/sqft
- Tax assessed value: $271,803
- Price range: $549K - $549K
- Date on market: 7/19/2025
- Road surface type: Paved Sidewalk
Estimated market value
$532,700
$506,000 - $559,000
$2,531/mo
Price history
Price history
| Date | Event | Price |
|---|---|---|
| 12/7/2025 | Pending sale | $549,000$351/sqft |
Source: MetroList Services of CA #225095853 Report a problem | ||
| 9/29/2025 | Price change | $549,000-2.7%$351/sqft |
Source: MetroList Services of CA #225095853 Report a problem | ||
| 7/19/2025 | Listed for sale | $564,000-0.7%$361/sqft |
Source: MetroList Services of CA #225095853 Report a problem | ||
| 7/6/2025 | Listing removed | $568,000$363/sqft |
Source: MetroList Services of CA #225007187 Report a problem | ||
| 5/23/2025 | Price change | $568,000-5.2%$363/sqft |
Source: MetroList Services of CA #225007187 Report a problem | ||
Public tax history
Public tax history
| Year | Property taxes | Tax assessment |
|---|---|---|
| 2025 | -- | $271,803 +2% |
| 2024 | $3,226 +2.7% | $266,474 +2% |
| 2023 | $3,142 +2.2% | $261,250 +2% |
Find assessor info on the county website
BuyAbility℠ payment
Est. payment
$3,348/mo
Principal & interest
$2630
Property taxes
$526
Home insurance
$192
Climate risks
Neighborhood: 95758
Nearby schools
GreatSchools rating
- 6/10Foulks Ranch Elementary SchoolGrades: K-6Distance: 0.8 mi
- 4/10Harriet G. Eddy Middle SchoolGrades: 7-8Distance: 0.4 mi
- 7/10Laguna Creek High SchoolGrades: 9-12Distance: 1.3 mi
- Loading
