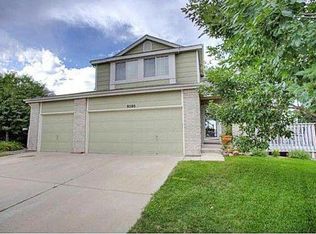- Fully updated Westridge 5 bedroom / 3.5 bath home in Highlands Ranch, convenient to Rec Centers, C-470, restaurants, grocery stores - Large open kitchen has all stainless appliances including gas range/oven, microwave, dishwasher and refrigerator/freezer, slab granite counters, plenty of cupboard and counter space, wood floors - Main floor is light and bright, has wood floors, ceiling fans and a gas fireplace, couches to be removed - Master bathroom is fully remodeled, with dual sink set up and tile surround shower - 4 rooms upstairs, carpet in rooms - Basement is finished with walk out entrance, full mini bar, bedroom, full bathroom - Nice size backyard accessible from kitchen (deck) and basement - Washer and dryer included - Central AC and heat - 2 car attached garage - Tenant pays for all utilities - Access to all 4 Highlands Ranch Rec Centers One Year Minimum Lease Term Pet policy details: $550 Nonrefundable Pet Fee. ONE small-medium Dog only, 50 pounds and under. NO CATS, BIRDS OR FISH. No extra large, aggressive or loud breeds. ** We offer online rent payments via our website or automatic bank to bank ACH service. ** Information in advertising deemed reliable but not guaranteed. **
This property is off market, which means it's not currently listed for sale or rent on Zillow. This may be different from what's available on other websites or public sources.
