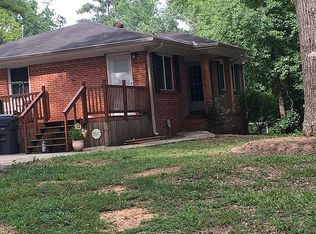All one level home in the heart of Warrior! Lots of rustic charm with original shiplap. Big dining room! Close to the new Warrior Elementary School. Private lot with plenty of land- 1.73 acres! Two different ways to access the property. Bathroom has been updated in 2019. Roof and hot water heater are 3 years old. Close to interstate and shopping. Come check out this home today!
This property is off market, which means it's not currently listed for sale or rent on Zillow. This may be different from what's available on other websites or public sources.
