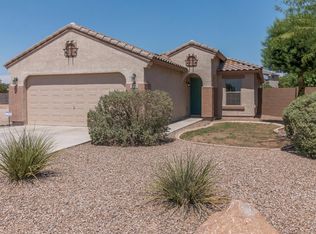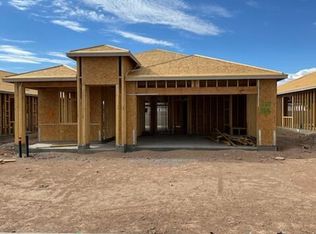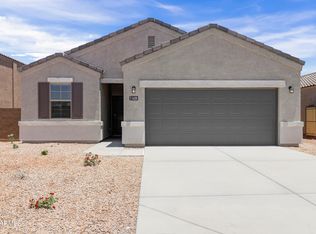Sold for $345,000
$345,000
9576 E Harvest Rd, Florence, AZ 85132
4beds
3baths
2,304sqft
Single Family Residence
Built in 2008
6,098 Square Feet Lot
$353,400 Zestimate®
$150/sqft
$2,363 Estimated rent
Home value
$353,400
$336,000 - $371,000
$2,363/mo
Zestimate® history
Loading...
Owner options
Explore your selling options
What's special
This 5 bedroom home features a formal living & dining rooms with tile in all the right places. Larger open kitchen with lots of cabinets, breakfast bar, eat in kitchen, under cabinet lighting and recessed lighting throughout. All bedrooms are upstairs and split with a large loft. Master suite has a sitting room and walk in closet, the bathroom has double sink vanity and private water closet. Ceiling fans throughout to include all bedrooms. Second bathroom with double sinks. Two inch wood blinds window treatment including sun screens. Downstairs laundry with washer, dryer and lots of cabinets. Extended length garage has built-in cabinets and service door to the backyard. Mature landscaping. Freshly painted interior. Alarm & water Softener do convey.
Zillow last checked: 8 hours ago
Listing updated: April 24, 2025 at 07:00pm
Listed by:
Tammy Knight 480-329-5688,
On Q Property Management
Bought with:
Nicholas Ruggiero, SA689536000
Barrett Real Estate
Source: ARMLS,MLS#: 6487492

Facts & features
Interior
Bedrooms & bathrooms
- Bedrooms: 4
- Bathrooms: 3
Heating
- Electric
Cooling
- Central Air, Ceiling Fan(s)
Features
- High Speed Internet, Double Vanity, Upstairs, Eat-in Kitchen, Breakfast Bar, 9+ Flat Ceilings, Pantry, Full Bth Master Bdrm, Laminate Counters
- Flooring: Carpet, Tile
- Windows: Low Emissivity Windows, Solar Screens, Double Pane Windows, ENERGY STAR Qualified Windows
- Has basement: No
Interior area
- Total structure area: 2,304
- Total interior livable area: 2,304 sqft
Property
Parking
- Total spaces: 4.5
- Parking features: Garage Door Opener, Extended Length Garage, Direct Access, Attch'd Gar Cabinets
- Garage spaces: 2.5
- Uncovered spaces: 2
Features
- Stories: 2
- Patio & porch: Covered
- Pool features: None
- Spa features: None
- Fencing: Block
Lot
- Size: 6,098 sqft
- Features: Sprinklers In Rear, Sprinklers In Front, Desert Back, Desert Front, Grass Back, Auto Timer H2O Front, Auto Timer H2O Back
Details
- Parcel number: 20013403
- Other equipment: Intercom
Construction
Type & style
- Home type: SingleFamily
- Property subtype: Single Family Residence
Materials
- Stucco, Wood Frame, Painted
- Roof: Tile
Condition
- Year built: 2008
Details
- Builder name: Lennar Homes
Utilities & green energy
- Sewer: Public Sewer
- Water: Pvt Water Company
Community & neighborhood
Community
- Community features: Playground, Biking/Walking Path
Location
- Region: Florence
- Subdivision: Crestfield Manor at Arizona Farms Village
HOA & financial
HOA
- Has HOA: Yes
- HOA fee: $65 monthly
- Services included: Trash
- Association name: Crestfield Manor
- Association phone: 602-957-9191
Other
Other facts
- Listing terms: Cash,Conventional,1031 Exchange,FHA,VA Loan
- Ownership: Fee Simple
Price history
| Date | Event | Price |
|---|---|---|
| 6/20/2023 | Sold | $345,000$150/sqft |
Source: | ||
| 5/21/2023 | Pending sale | $345,000$150/sqft |
Source: | ||
| 5/5/2023 | Price change | $345,000-1.4%$150/sqft |
Source: | ||
| 5/4/2023 | Listed for sale | $350,000$152/sqft |
Source: | ||
| 4/20/2023 | Pending sale | $350,000$152/sqft |
Source: | ||
Public tax history
| Year | Property taxes | Tax assessment |
|---|---|---|
| 2026 | $1,509 +1.1% | $27,606 +4.3% |
| 2025 | $1,492 +0.3% | $26,457 -25.2% |
| 2024 | $1,488 -12.2% | $35,358 +32.8% |
Find assessor info on the county website
Neighborhood: Crestfield Manor
Nearby schools
GreatSchools rating
- 5/10Anthem Elementary SchoolGrades: PK-9Distance: 3 mi
- 4/10Florence High SchoolGrades: 7-12Distance: 6.9 mi
Schools provided by the listing agent
- Middle: Florence K-8
- High: Florence High School
- District: Florence Unified School District
Source: ARMLS. This data may not be complete. We recommend contacting the local school district to confirm school assignments for this home.
Get a cash offer in 3 minutes
Find out how much your home could sell for in as little as 3 minutes with a no-obligation cash offer.
Estimated market value$353,400
Get a cash offer in 3 minutes
Find out how much your home could sell for in as little as 3 minutes with a no-obligation cash offer.
Estimated market value
$353,400


