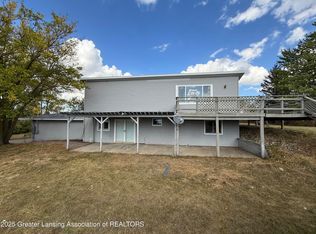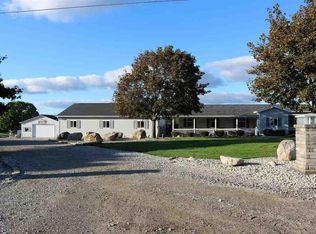Enjoy the pastoral views from your private back deck, overlooking the pool. This multi level home stays cool in the summer and warm in the winter, partial berm construction. French doors off the Kitchen lead to a private patio, 4 spacious bedrooms, 2 baths, Large Living room with wall space heater, and upper vaulted ceiling living room. Home has solar capability. Brand new carpet and fresh paint. Includes appliances, mechanicals are updated, newer roof. Great family home with private space for older children, that could actually become an apartment with the installation of a kitchenette. 2 car detached garage with man cave and pool table, along with another large pole building, also small storage building. Mature flower beds loaded with perennials, all situated on 3.9 acres. Easy to show
This property is off market, which means it's not currently listed for sale or rent on Zillow. This may be different from what's available on other websites or public sources.

