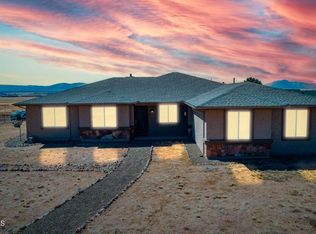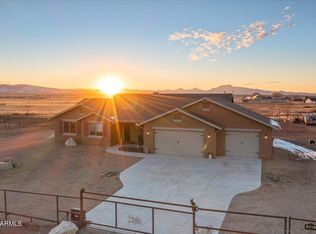Location, Location, Location! Beautiful must see home in Lonesome Valley located on 2 acres with expansive views of the Bradshaw Mtns, Granite Mtn and more. 4 bdrm / 2.5 baths / 3 car garage. Great floor plan with stunning kitchen. Kitchen has big island with prep sink, Quartz countertops, stainless steel appliances, wine fridge, breakfast bar and more. Single level living, with spacious great room with large picture windows taking in the views. Large master suite w. huge walk in closet. Master bath has 2 sink vanity, soaking tub and luxurious shower with 2 heads. Split floor plan with additional 3 bdrms, laundry with cabinetry. Add'l features: Wood look vinyl plank floors, pavers front and back, oversized custom front door, fully fenced. Don't miss this one!
This property is off market, which means it's not currently listed for sale or rent on Zillow. This may be different from what's available on other websites or public sources.

