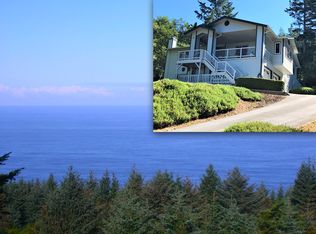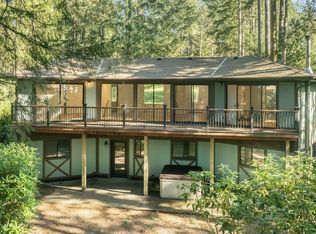Sold
$710,000
95746 Horton Ln, Brookings, OR 97415
3beds
2,256sqft
Residential, Manufactured Home
Built in 2022
2.88 Acres Lot
$699,700 Zestimate®
$315/sqft
$2,519 Estimated rent
Home value
$699,700
Estimated sales range
Not available
$2,519/mo
Zestimate® history
Loading...
Owner options
Explore your selling options
What's special
Welcome to this NEWLY 2022, 3-BEDROOM, 2-BATH home that sits on 2.88 ACRES with plenty of living and parking space. Home features an open floor plan with VINYL flooring, VAULTED ceilings and BRAND-NEW kitchen appliances. There is an Additional NEW DETACHED GUEST QUARTERS that was built in 2021 featuring Pine, Doug fir and Hickory wood throughout with VAULTED ceilings and plenty of WINDOWS for natural light, this space also features a BATHROOM with an ACCESSIBLE SHOWER. Beneath the guest quarters is a DAYLIGHT BASEMENT for additional space with a separate entrance. The exterior features decking on both front and back for outdoor enjoyment and taking in the coastal country breeze. Property also has a NEW DETACHED, 2-car GARAGE waiting for your own personal touches. Schedule a tour today to experience this NEW HOME.
Zillow last checked: 8 hours ago
Listing updated: September 24, 2024 at 09:28am
Listed by:
Kimberly Weaver info@blupac.com,
Blue Pacific Realty
Bought with:
Bret Curtis, 201005048
RE/MAX Coast and Country
Source: RMLS (OR),MLS#: 24407524
Facts & features
Interior
Bedrooms & bathrooms
- Bedrooms: 3
- Bathrooms: 3
- Full bathrooms: 3
- Main level bathrooms: 3
Primary bedroom
- Features: Bathroom, Double Sinks, Vaulted Ceiling, Walkin Shower, Wallto Wall Carpet
- Level: Main
Bedroom 2
- Features: Closet, Vaulted Ceiling, Wallto Wall Carpet
- Level: Main
Bedroom 3
- Features: Closet, Vaulted Ceiling, Wallto Wall Carpet
- Level: Main
Dining room
- Features: Kitchen Dining Room Combo, Vaulted Ceiling, Vinyl Floor
- Level: Main
Kitchen
- Features: Exterior Entry, Kitchen Dining Room Combo, Pantry, Double Sinks, Free Standing Range, Free Standing Refrigerator, Plumbed For Ice Maker, Vaulted Ceiling, Vinyl Floor
- Level: Main
Living room
- Features: Deck, Exterior Entry, Living Room Dining Room Combo, Vaulted Ceiling, Vinyl Floor
- Level: Main
Heating
- Forced Air, Other
Appliances
- Included: Free-Standing Range, Free-Standing Refrigerator, Plumbed For Ice Maker, Range Hood, Electric Water Heater
- Laundry: Laundry Room
Features
- Hookup Available, Vaulted Ceiling(s), Bathtub With Shower, Sink, Bathroom, Shower, Closet, Kitchen Dining Room Combo, Pantry, Double Vanity, Living Room Dining Room Combo, Walkin Shower
- Flooring: Laminate, Vinyl, Wall to Wall Carpet
- Windows: Double Pane Windows
- Basement: Daylight,Exterior Entry
Interior area
- Total structure area: 2,256
- Total interior livable area: 2,256 sqft
Property
Parking
- Total spaces: 2
- Parking features: Driveway, RV Access/Parking, Garage Door Opener, Detached
- Garage spaces: 2
- Has uncovered spaces: Yes
Accessibility
- Accessibility features: Main Floor Bedroom Bath, Utility Room On Main, Walkin Shower, Accessibility
Features
- Levels: One
- Stories: 1
- Patio & porch: Deck
- Exterior features: Exterior Entry
- Has view: Yes
- View description: Seasonal, Territorial, Trees/Woods
Lot
- Size: 2.88 Acres
- Features: Gated, Gentle Sloping, Hilly, Level, Ocean Beach One Quarter Mile Or Less, Sloped, Acres 1 to 3
Details
- Additional structures: GuestQuarters, HookupAvailable
- Additional parcels included: M39569
- Parcel number: R15447
- Zoning: RR5
Construction
Type & style
- Home type: MobileManufactured
- Property subtype: Residential, Manufactured Home
Materials
- Cedar, Cement Siding, Lap Siding
- Foundation: Block, Slab
- Roof: Composition,Metal
Condition
- New Construction
- New construction: Yes
- Year built: 2022
Utilities & green energy
- Sewer: Septic Tank
- Water: Well
Community & neighborhood
Location
- Region: Brookings
Other
Other facts
- Body type: Double Wide
- Listing terms: Cash,Conventional
- Road surface type: Gravel
Price history
| Date | Event | Price |
|---|---|---|
| 9/24/2024 | Sold | $710,000-10.7%$315/sqft |
Source: | ||
| 8/17/2024 | Pending sale | $795,000$352/sqft |
Source: | ||
| 7/19/2024 | Listed for sale | $795,000+493.3%$352/sqft |
Source: | ||
| 5/4/2017 | Sold | $134,000-4.2%$59/sqft |
Source: | ||
| 5/2/2017 | Pending sale | $139,900$62/sqft |
Source: CENTURY 21 Agate Realty #13187800 | ||
Public tax history
| Year | Property taxes | Tax assessment |
|---|---|---|
| 2024 | $1,818 +2.9% | $283,910 +3% |
| 2023 | $1,767 +19.2% | $275,650 +20.1% |
| 2022 | $1,483 +37.9% | $229,520 +40.4% |
Find assessor info on the county website
Neighborhood: 97415
Nearby schools
GreatSchools rating
- 5/10Kalmiopsis Elementary SchoolGrades: K-5Distance: 5.4 mi
- 5/10Azalea Middle SchoolGrades: 6-8Distance: 5.6 mi
- 4/10Brookings-Harbor High SchoolGrades: 9-12Distance: 5.6 mi
Schools provided by the listing agent
- Elementary: Kalmiopsis
- Middle: Azalea
- High: Brookings-Harbr
Source: RMLS (OR). This data may not be complete. We recommend contacting the local school district to confirm school assignments for this home.

