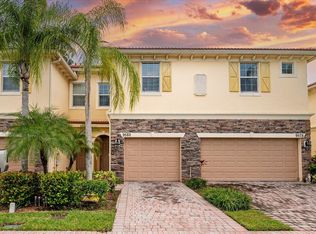Sold for $370,000 on 03/16/23
$370,000
9574 SW Purple Martin Way, Stuart, FL 34997
3beds
1,576sqft
Townhouse
Built in 2015
2,433 Square Feet Lot
$363,900 Zestimate®
$235/sqft
$2,452 Estimated rent
Home value
$363,900
$346,000 - $382,000
$2,452/mo
Zestimate® history
Loading...
Owner options
Explore your selling options
What's special
Fantastic move in ready, end unit townhouse with 2 car garage! Absolutely gorgeous upgraded kitchen with new high end Samsung smart appliances including the Bespoke french door refrigerator with swappable color panels, quartz countertops, subway tile backsplash & spacious kitchen island. Smart home with Lutron Caseta dimmers & switches for most lights & Ecobee thermostat. Smart garage & front door w/mobile app control. 3 bedroom, 2 1/2 bath split floor plan. Master features 2 large walk in closets. Beautiful views of the preserve from the master. The remaining bedrooms each feature walk in closets. Enjoy lots of privacy & peaceful views from the covered back patio. Complete hurricane panel protection. Full size washer & dryer conveniently upstairs. Plantation shutters, stunning upgraded stunning upgraded custom wood & wrought iron stair railing. Located across from the community's heated pool. Low HOA fees! In the desirable Martin County school district. Easy access to I-95, shopping,restaurants, & golfing.
Zillow last checked: 8 hours ago
Listing updated: October 30, 2025 at 06:20am
Listed by:
Arati Hammond 772-342-5599,
Keller Williams Realty Of The Treasure Coast
Bought with:
Elionay Imbert Hernandez
EXP Realty LLC
Source: BeachesMLS,MLS#: RX-10866225 Originating MLS: Beaches MLS
Originating MLS: Beaches MLS
Facts & features
Interior
Bedrooms & bathrooms
- Bedrooms: 3
- Bathrooms: 3
- Full bathrooms: 2
- 1/2 bathrooms: 1
Primary bedroom
- Description: measurements are approximate
- Level: U
- Area: 176 Square Feet
- Dimensions: 11 x 16
Kitchen
- Description: measurements are approximate
- Level: M
- Area: 117 Square Feet
- Dimensions: 13 x 9
Living room
- Description: measurements are approximate
- Level: M
- Area: 374 Square Feet
- Dimensions: 17 x 22
Heating
- Central, Electric
Cooling
- Central Air, Electric
Appliances
- Included: Dishwasher, Dryer, Microwave, Electric Range, Refrigerator, Washer, Electric Water Heater
- Laundry: Inside
Features
- Entry Lvl Lvng Area, Kitchen Island, Pantry, Split Bedroom, Volume Ceiling, Walk-In Closet(s)
- Flooring: Carpet, Ceramic Tile
- Windows: Shutters, Panel Shutters (Complete), Storm Shutters
- Common walls with other units/homes: Corner
Interior area
- Total structure area: 1,936
- Total interior livable area: 1,576 sqft
Property
Parking
- Total spaces: 2
- Parking features: Driveway, Garage - Attached, Auto Garage Open
- Attached garage spaces: 2
- Has uncovered spaces: Yes
Features
- Stories: 2
- Patio & porch: Covered Patio
- Pool features: Community
- Has view: Yes
- View description: Preserve
- Waterfront features: None
Lot
- Size: 2,433 sqft
- Features: < 1/4 Acre, Sidewalks
Details
- Parcel number: 123940005000003800
- Zoning: RES
Construction
Type & style
- Home type: Townhouse
- Property subtype: Townhouse
Materials
- Block, Concrete
- Roof: Barrel,Concrete
Condition
- Resale
- New construction: No
- Year built: 2015
Utilities & green energy
- Sewer: Public Sewer
- Water: Public
Community & neighborhood
Community
- Community features: Bike - Jog, Cabana, Sidewalks, Street Lights
Location
- Region: Stuart
- Subdivision: River Marina
HOA & financial
HOA
- Has HOA: Yes
- HOA fee: $120 monthly
- Services included: Common Areas, Maintenance Grounds, Recrtnal Facility
Other fees
- Application fee: $150
Other
Other facts
- Listing terms: Cash,Conventional
Price history
| Date | Event | Price |
|---|---|---|
| 10/31/2024 | Listing removed | $2,400$2/sqft |
Source: BeachesMLS #R10996647 | ||
| 10/23/2024 | Listed for rent | $2,400-7.7%$2/sqft |
Source: BeachesMLS #R10996647 | ||
| 10/19/2024 | Listing removed | $2,600$2/sqft |
Source: Zillow Rentals | ||
| 10/17/2024 | Listed for rent | $2,600+4%$2/sqft |
Source: Zillow Rentals | ||
| 10/3/2024 | Listing removed | $2,500$2/sqft |
Source: BeachesMLS #R10996647 | ||
Public tax history
| Year | Property taxes | Tax assessment |
|---|---|---|
| 2024 | $4,350 +41% | $306,280 +35.5% |
| 2023 | $3,085 +3.9% | $226,120 +3% |
| 2022 | $2,970 -0.4% | $219,534 +3% |
Find assessor info on the county website
Neighborhood: 34997
Nearby schools
GreatSchools rating
- 8/10Crystal Lake Elementary SchoolGrades: PK-5Distance: 0.8 mi
- 5/10Dr. David L. Anderson Middle SchoolGrades: 6-8Distance: 4 mi
- 5/10South Fork High SchoolGrades: 9-12Distance: 2.8 mi
Schools provided by the listing agent
- Elementary: Crystal Lake Elementary School
- Middle: Dr. David L. Anderson Middle School
- High: South Fork High School
Source: BeachesMLS. This data may not be complete. We recommend contacting the local school district to confirm school assignments for this home.
Get a cash offer in 3 minutes
Find out how much your home could sell for in as little as 3 minutes with a no-obligation cash offer.
Estimated market value
$363,900
Get a cash offer in 3 minutes
Find out how much your home could sell for in as little as 3 minutes with a no-obligation cash offer.
Estimated market value
$363,900
