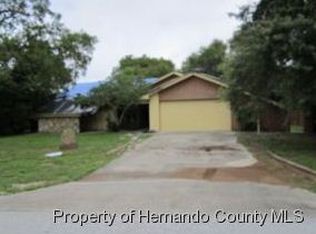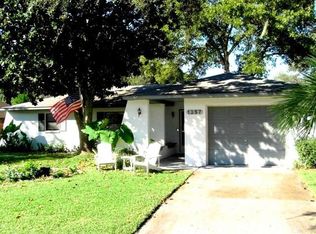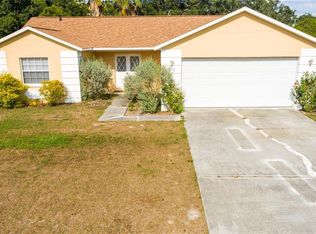Opportunity knocks! This home has so many possibilities and is located in the heart of Spring Hill! This spacious home has a bright, open floor plan with a vaulted ceiling, a wood burning fireplace and a large 12 X 23 enclosed BONUS room with HVAC! The master bedroom also has an added 10 X 12 enclosed area for a hobby room, storage or whatever you prefer! The master bathroom boasts a double vanity, walk in closet and large linen closet as well as it's own bathroom and large step in shower with grab bars. The kitchen area is open with a view to the main living area of the home and also offers a breakfast bar, cozy nook area that overlooks the back yard and plant shelves! The 2nd bedroom offers ceramic tile flooring and a walk in closet. The guest bath provides access to the screened lanai which is a desirable feature, especially if you choose to install a pool in the private, fenced and spacious yard! The indoor laundry room provides a utility tub and a double closet which runs the length of the utility room wall! The garage has privacy screens and a garage door opener. This home is nestled on a larger(.3 of an acre) corner lot and has beautiful landscape throughout. Roof -2011, HVAC-2013. Don't miss this opportunity!
This property is off market, which means it's not currently listed for sale or rent on Zillow. This may be different from what's available on other websites or public sources.


