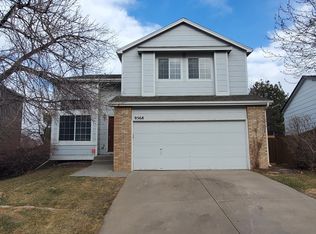Sold for $629,097
$629,097
9574 Castle Ridge Circle, Highlands Ranch, CO 80129
3beds
2,072sqft
Single Family Residence
Built in 1995
4,487 Square Feet Lot
$621,300 Zestimate®
$304/sqft
$3,012 Estimated rent
Home value
$621,300
$590,000 - $652,000
$3,012/mo
Zestimate® history
Loading...
Owner options
Explore your selling options
What's special
Stop, look no further! Discover this lovely 3-bedroom, 3-bathroom home in the Westridge area of Highlands Ranch.
As you enter, you'll be captivated by this well-maintained single-family home, boasting numerous desirable features. Freshly painted inside and out, the home is bathed in natural light. The newly built integrated entertainment unit with an electric fireplace in the family room offers a cozy spot for family gatherings. The modern kitchen features granite countertops, a stylish backsplash, newer stainless steel appliances, ample storage space, and a wine cooler for the connoisseur. Upstairs, new laminate flooring enhances all three bedrooms, including a spacious primary suite with a large walk-in closet and a full-sized bathroom. The main floor also includes an updated powder room, and the 2-car garage comes with built-in storage. The unfinished basement, with rough-in plumbing and egress windows, is ready for your personal touch. The backyard has a large deck, perfect for relaxing family dinners.
Strategically located, this home is within walking distance of hospitals, parks, schools, shopping centers, and dining options. Enjoy the amenities of the nearby Westridge Recreation Center, just a block away. With close proximity to C-470 and US 85, your commute will be a breeze. Don’t miss this incredible opportunity to own a beautifully updated home in a convenient and desirable location. Back up offers are being accepted.
Zillow last checked: 8 hours ago
Listing updated: October 01, 2024 at 11:07am
Listed by:
Tracey Chizlett 303-408-6969 ColoradoHomesTracey@gmail.com,
Colorado Home Realty
Bought with:
Diana Nelson, 100065608
Keller Williams DTC
Source: REcolorado,MLS#: 3173561
Facts & features
Interior
Bedrooms & bathrooms
- Bedrooms: 3
- Bathrooms: 3
- Full bathrooms: 2
- 1/2 bathrooms: 1
- Main level bathrooms: 1
Primary bedroom
- Level: Upper
Bedroom
- Level: Upper
Bedroom
- Level: Upper
Primary bathroom
- Level: Upper
Bathroom
- Level: Main
Bathroom
- Level: Upper
Family room
- Level: Main
Kitchen
- Level: Main
Laundry
- Level: Basement
Living room
- Level: Main
Utility room
- Level: Basement
Heating
- Forced Air
Cooling
- Central Air
Appliances
- Included: Dishwasher, Disposal, Dryer, Microwave, Oven, Refrigerator, Washer, Wine Cooler
Features
- Granite Counters, Open Floorplan, Pantry, Solid Surface Counters, Walk-In Closet(s)
- Flooring: Carpet, Vinyl, Wood
- Windows: Double Pane Windows
- Basement: Unfinished
- Number of fireplaces: 1
- Fireplace features: Electric
Interior area
- Total structure area: 2,072
- Total interior livable area: 2,072 sqft
- Finished area above ground: 1,496
- Finished area below ground: 0
Property
Parking
- Total spaces: 2
- Parking features: Garage - Attached
- Attached garage spaces: 2
Features
- Levels: Two
- Stories: 2
- Patio & porch: Deck, Front Porch
- Exterior features: Lighting
- Fencing: Full
Lot
- Size: 4,487 sqft
- Features: Sprinklers In Front, Sprinklers In Rear
Details
- Parcel number: R0385434
- Zoning: PDU
- Special conditions: Standard
Construction
Type & style
- Home type: SingleFamily
- Architectural style: Contemporary
- Property subtype: Single Family Residence
Materials
- Frame
- Roof: Composition
Condition
- Year built: 1995
Utilities & green energy
- Sewer: Public Sewer
- Water: Public
Community & neighborhood
Location
- Region: Highlands Ranch
- Subdivision: Highlands Ranch Westridge
HOA & financial
HOA
- Has HOA: Yes
- HOA fee: $168 quarterly
- Amenities included: Fitness Center, Playground, Pool, Tennis Court(s), Trail(s)
- Association name: Highlands Ranch Community Association
- Association phone: 303-791-2500
Other
Other facts
- Listing terms: Cash,Conventional,FHA,VA Loan
- Ownership: Individual
- Road surface type: Paved
Price history
| Date | Event | Price |
|---|---|---|
| 7/29/2024 | Sold | $629,097+0.7%$304/sqft |
Source: | ||
| 7/3/2024 | Pending sale | $624,997$302/sqft |
Source: | ||
| 6/26/2024 | Price change | $624,997-2.3%$302/sqft |
Source: | ||
| 6/13/2024 | Listed for sale | $639,997+6.7%$309/sqft |
Source: | ||
| 7/20/2023 | Listing removed | -- |
Source: REcolorado #3819673 Report a problem | ||
Public tax history
| Year | Property taxes | Tax assessment |
|---|---|---|
| 2025 | $3,289 +0.2% | $35,340 -8.4% |
| 2024 | $3,283 +27.3% | $38,590 -1% |
| 2023 | $2,580 -3.8% | $38,970 +38% |
Find assessor info on the county website
Neighborhood: 80129
Nearby schools
GreatSchools rating
- 8/10Trailblazer Elementary SchoolGrades: PK-6Distance: 0.3 mi
- 6/10Ranch View Middle SchoolGrades: 7-8Distance: 0.8 mi
- 9/10Thunderridge High SchoolGrades: 9-12Distance: 0.6 mi
Schools provided by the listing agent
- Elementary: Trailblazer
- Middle: Ranch View
- High: Thunderridge
- District: Douglas RE-1
Source: REcolorado. This data may not be complete. We recommend contacting the local school district to confirm school assignments for this home.
Get a cash offer in 3 minutes
Find out how much your home could sell for in as little as 3 minutes with a no-obligation cash offer.
Estimated market value$621,300
Get a cash offer in 3 minutes
Find out how much your home could sell for in as little as 3 minutes with a no-obligation cash offer.
Estimated market value
$621,300
