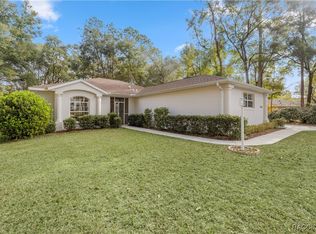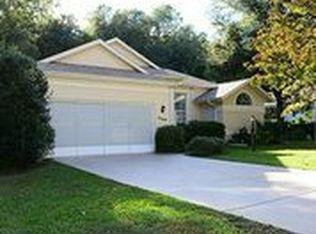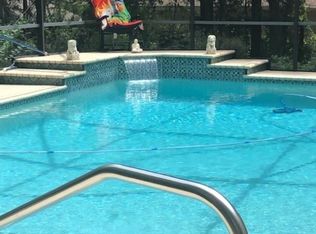Sold for $565,000
$565,000
9573 SW 196th Avenue Rd, Dunnellon, FL 34432
3beds
2,948sqft
Single Family Residence
Built in 2003
0.52 Acres Lot
$563,700 Zestimate®
$192/sqft
$3,528 Estimated rent
Home value
$563,700
$519,000 - $614,000
$3,528/mo
Zestimate® history
Loading...
Owner options
Explore your selling options
What's special
**** Lock In Your Dream Home with a 2-1 Rate Buy Down – Lower Payments, Less Stress!**** CALL TODAY FOR MORE INFO on how to lock in lower payments on this Exquisite home with direct ACCESS TO THE RAINBOW RIVER! This beautifully remodeled pool home spans nearly 3,000 square feet of interior living space and is perfectly situated on a generous half-acre lot in the popular community of Rainbow Springs Country Club Estates in Dunnellon, FL. With three bedrooms and three bathrooms, along with a chef’s kitchen and inviting living spaces, this thoughtfully designed layout beautifully balances privacy and harmony. The primary suite feels like a private retreat, offering two spacious walk-in closets and a serene en-suite bathroom. The kitchen features top-of-the-line appliances and ample storage and prep space, making it ideal for family meals and entertaining friends. Beyond the billiards room, a versatile bonus room can serve as a man cave, hobby room, meditation room, or extra office space. The split floor plan enhances privacy for guests or family members, while the expansive living area provides a perfect setting for meaningful gatherings. The outdoor space is equally inviting, with a beautifully landscaped yard and a gorgeous pool complemented by a large deck area, perfect for summer barbecues or cozy evenings under the stars. Recent upgrades include fresh interior and exterior paint, new hybrid wood-LVP flooring, a new roof, and a new HVAC system, all updated in 2023. The pool was also recently resurfaced in 2025, so this is just one more thing to take off your to-do list with your new home, allowing you to enjoy your new community to the fullest! Rainbow Springs Country Club Estates offers amenities such as a clubhouse, pool, game rooms, and access to the scenic Rainbow River from its private community entrance. If you are unfamiliar with the Rainbow River, it is a crystal-clear first-magnitude spring, producing over 400 million gallons of fresh water daily—perfect for swimming, boating, paddling, and enjoying the local flora and fauna. As convenience is key to living your best life, you have multiple restaurants, grocery stores, the charming downtown Dunnellon, KP Hole Kayak and Boat Ramp, and Rainbow Springs State Park just around the corner from this home. Crystal River, Cedar Key, Ocala, and Gainesville are just a short drive away. Plus, this area provides easy access to Tampa International Airport and popular theme parks like Disney World and Universal Studios in Orlando. This remarkable property is more than just a house; it’s a haven ready for you to create lasting memories in this incredible one-of-a-kind riverside destination. Don’t miss this opportunity to make your dream home a reality!
Zillow last checked: 8 hours ago
Listing updated: October 03, 2025 at 08:39am
Listing Provided by:
Julie Beck 352-804-8803,
KELLER WILLIAMS CORNERSTONE RE 352-369-4044,
Elizabeth Roberts 352-601-0438,
KELLER WILLIAMS CORNERSTONE RE
Bought with:
Gregory Miller, 3316617
WEICHERT REALTORS HALLMARK PROPERTIES
Source: Stellar MLS,MLS#: OM698533 Originating MLS: Ocala - Marion
Originating MLS: Ocala - Marion

Facts & features
Interior
Bedrooms & bathrooms
- Bedrooms: 3
- Bathrooms: 3
- Full bathrooms: 3
Primary bedroom
- Features: Walk-In Closet(s)
- Level: First
- Area: 319.41 Square Feet
- Dimensions: 16.9x18.9
Bedroom 2
- Features: Built-in Closet
- Level: First
- Area: 163.48 Square Feet
- Dimensions: 12.2x13.4
Bedroom 3
- Features: Built-in Closet
- Level: First
- Area: 176.9 Square Feet
- Dimensions: 12.2x14.5
Balcony porch lanai
- Level: First
- Area: 2154.81 Square Feet
- Dimensions: 65.1x33.1
Bonus room
- Features: Built-in Closet
- Level: First
- Area: 99.82 Square Feet
- Dimensions: 16.1x6.2
Den
- Level: First
- Area: 141.57 Square Feet
- Dimensions: 11.7x12.1
Dinette
- Level: First
- Area: 125.84 Square Feet
- Dimensions: 12.1x10.4
Dining room
- Level: First
- Area: 136.88 Square Feet
- Dimensions: 11.6x11.8
Game room
- Level: First
- Area: 210.91 Square Feet
- Dimensions: 16.1x13.1
Kitchen
- Level: First
- Area: 165.77 Square Feet
- Dimensions: 12.1x13.7
Living room
- Level: First
- Area: 303.8 Square Feet
- Dimensions: 19.6x15.5
Heating
- Central
Cooling
- Central Air
Appliances
- Included: Dishwasher, Disposal, Microwave, Range, Range Hood, Refrigerator, Wine Refrigerator
- Laundry: Laundry Room
Features
- Ceiling Fan(s), Eating Space In Kitchen, High Ceilings, Kitchen/Family Room Combo, Living Room/Dining Room Combo, Open Floorplan, Primary Bedroom Main Floor, Tray Ceiling(s), Vaulted Ceiling(s), Walk-In Closet(s), Wet Bar
- Flooring: Luxury Vinyl
- Doors: Sliding Doors
- Has fireplace: No
Interior area
- Total structure area: 5,313
- Total interior livable area: 2,948 sqft
Property
Parking
- Total spaces: 2
- Parking features: Garage - Attached
- Attached garage spaces: 2
Features
- Levels: One
- Stories: 1
- Patio & porch: Screened
- Exterior features: Irrigation System, Lighting, Other, Sprinkler Metered
- Has private pool: Yes
- Pool features: In Ground
- Waterfront features: River Access
- Body of water: RAINBOW RIVER
Lot
- Size: 0.52 Acres
- Dimensions: 93 x 124
Details
- Parcel number: 3297161049
- Zoning: R1
- Special conditions: None
Construction
Type & style
- Home type: SingleFamily
- Property subtype: Single Family Residence
Materials
- Block
- Foundation: Slab
- Roof: Shingle
Condition
- New construction: No
- Year built: 2003
Utilities & green energy
- Sewer: Public Sewer
- Water: Public
- Utilities for property: Cable Available, Electricity Connected, Sprinkler Meter, Water Connected
Community & neighborhood
Community
- Community features: Water Access, Association Recreation - Owned, Clubhouse, Deed Restrictions, Fitness Center, Golf Carts OK, Pool, Restaurant, Sidewalks, Tennis Court(s)
Location
- Region: Dunnellon
- Subdivision: RAINBOW SPGS 05 REP
HOA & financial
HOA
- Has HOA: Yes
- HOA fee: $20 monthly
- Amenities included: Clubhouse, Fitness Center, Maintenance, Pool, Recreation Facilities, Security, Tennis Court(s)
- Services included: 24-Hour Guard, Community Pool
- Association name: Rainbow Springs POA, Amy Martin
Other fees
- Pet fee: $0 monthly
Other financial information
- Total actual rent: 0
Other
Other facts
- Ownership: Fee Simple
- Road surface type: Paved
Price history
| Date | Event | Price |
|---|---|---|
| 10/2/2025 | Sold | $565,000-3.4%$192/sqft |
Source: | ||
| 8/2/2025 | Pending sale | $585,000$198/sqft |
Source: | ||
| 4/2/2025 | Listed for sale | $585,000+6328.6%$198/sqft |
Source: | ||
| 11/20/2001 | Sold | $9,100$3/sqft |
Source: Public Record Report a problem | ||
Public tax history
| Year | Property taxes | Tax assessment |
|---|---|---|
| 2024 | $4,162 +2.4% | $286,775 +3% |
| 2023 | $4,064 +2.7% | $278,422 +3% |
| 2022 | $3,957 -0.1% | $270,313 +3% |
Find assessor info on the county website
Neighborhood: 34432
Nearby schools
GreatSchools rating
- 5/10Dunnellon Elementary SchoolGrades: PK-5Distance: 1.6 mi
- 4/10Dunnellon Middle SchoolGrades: 6-8Distance: 2.8 mi
- 2/10Dunnellon High SchoolGrades: 9-12Distance: 1.7 mi
Schools provided by the listing agent
- Elementary: Dunnellon Elementary School
- Middle: Dunnellon Middle School
- High: Dunnellon High School
Source: Stellar MLS. This data may not be complete. We recommend contacting the local school district to confirm school assignments for this home.
Get a cash offer in 3 minutes
Find out how much your home could sell for in as little as 3 minutes with a no-obligation cash offer.
Estimated market value
$563,700


