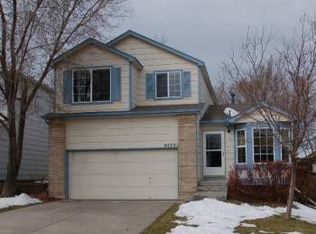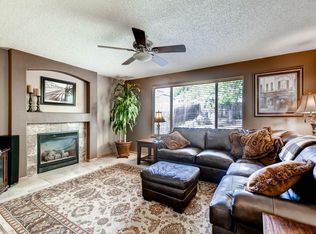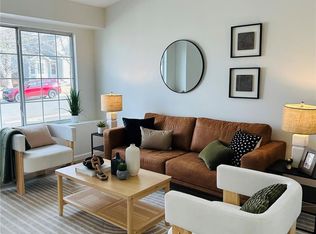Sold for $660,000
$660,000
9573 Castle Ridge Circle, Highlands Ranch, CO 80129
4beds
2,077sqft
Single Family Residence
Built in 1995
4,791.6 Square Feet Lot
$653,300 Zestimate®
$318/sqft
$3,067 Estimated rent
Home value
$653,300
$621,000 - $686,000
$3,067/mo
Zestimate® history
Loading...
Owner options
Explore your selling options
What's special
Welcome to 9573 Castle Ridge Circle, a stunning home nestled in the heart of Highlands Ranch. Located in the desirable Westridge community, this property offers the perfect blend of comfort, modern upgrades, and access to incredible amenities.
Step inside to discover an inviting floor plan with abundant natural light and thoughtful finishes throughout. The spacious living areas feature high ceilings, updated flooring, and a cozy fireplace, creating the perfect setting for gatherings with family and friends.
The gourmet kitchen is the ultimate blend of style and functionality, complete with quartz countertops, ample cabinet space, and a convenient peninsula. A bright dining area leads to the private backyard, where you can relax on the patio and enjoy Colorado’s beautiful weather.
Upstairs, the primary suite serves as a luxurious retreat with a walk-in closet and a spa-like ensuite bathroom featuring dual sinks and a separate shower. The additional bedrooms are well-sized and provide ample space for family or guests.
The finished basement offers flexible space that can be used as a recreation room, home gym, playroom, or even a non-conforming bedroom. It’s also perfect for a dedicated home office, giving you the versatility to customize the space to fit your lifestyle.
The property includes a two-car garage with built-in storage and a secondary refrigerator, offering extra convenience and functionality for your daily needs.
Outside, the landscaped yard is low-maintenance and perfect for outdoor entertaining. Situated in a prime location, you'll enjoy access to top-rated schools, parks, and the Highlands Ranch Community Association amenities, including pools, fitness centers, and miles of trails. Shopping, dining, and major highways are just minutes away.
Don’t miss this opportunity to own a move-in-ready home in one of Highlands Ranch's most convenient and desirable neighborhoods.
**All furnishings are negotiable**
Zillow last checked: 8 hours ago
Listing updated: February 14, 2025 at 03:22pm
Listed by:
Ashley Vandermeer 217-415-2288 ashley.vandermeer@compass.com,
Compass - Denver
Bought with:
Lauren Wilson, 100087710
Jade Real Estate
Source: REcolorado,MLS#: 9387021
Facts & features
Interior
Bedrooms & bathrooms
- Bedrooms: 4
- Bathrooms: 4
- Full bathrooms: 2
- 3/4 bathrooms: 1
- 1/2 bathrooms: 1
- Main level bathrooms: 1
Primary bedroom
- Description: Walk-In Closet
- Level: Upper
Bedroom
- Level: Upper
Bedroom
- Level: Upper
Bedroom
- Description: Non-Conforming
- Level: Basement
Primary bathroom
- Description: Walk-In Shower & Dual Sinks
- Level: Upper
Bathroom
- Level: Main
Bathroom
- Level: Upper
Bathroom
- Level: Basement
Dining room
- Level: Main
Family room
- Level: Main
Kitchen
- Level: Main
Laundry
- Level: Basement
Living room
- Level: Main
Heating
- Forced Air
Cooling
- Central Air
Appliances
- Included: Cooktop, Dishwasher, Disposal, Dryer, Microwave, Oven, Range, Refrigerator, Washer
- Laundry: In Unit
Features
- Ceiling Fan(s), High Ceilings, High Speed Internet, Jack & Jill Bathroom, Open Floorplan, Primary Suite, Quartz Counters, Smoke Free, Vaulted Ceiling(s), Walk-In Closet(s)
- Flooring: Carpet, Vinyl
- Windows: Bay Window(s), Double Pane Windows, Window Coverings
- Basement: Finished,Full
- Number of fireplaces: 1
- Fireplace features: Family Room, Gas
- Common walls with other units/homes: No Common Walls
Interior area
- Total structure area: 2,077
- Total interior livable area: 2,077 sqft
- Finished area above ground: 1,501
- Finished area below ground: 547
Property
Parking
- Total spaces: 2
- Parking features: Garage - Attached
- Attached garage spaces: 2
Features
- Levels: Two
- Stories: 2
- Patio & porch: Patio
- Fencing: Full
Lot
- Size: 4,791 sqft
Details
- Parcel number: R0385647
- Zoning: PDU
- Special conditions: Standard
Construction
Type & style
- Home type: SingleFamily
- Architectural style: Traditional
- Property subtype: Single Family Residence
Materials
- Frame
- Foundation: Slab
- Roof: Composition
Condition
- Updated/Remodeled
- Year built: 1995
Utilities & green energy
- Sewer: Public Sewer
- Water: Public
Community & neighborhood
Security
- Security features: Carbon Monoxide Detector(s), Smoke Detector(s), Video Doorbell
Location
- Region: Highlands Ranch
- Subdivision: Westridge
HOA & financial
HOA
- Has HOA: Yes
- HOA fee: $171 quarterly
- Amenities included: Fitness Center, Park, Playground, Pool, Sauna, Spa/Hot Tub, Tennis Court(s), Trail(s)
- Association name: Highlands Ranch Community Association
- Association phone: 303-471-8958
Other
Other facts
- Listing terms: 1031 Exchange,Cash,Conventional,FHA,Other,VA Loan
- Ownership: Agent Owner
- Road surface type: Paved
Price history
| Date | Event | Price |
|---|---|---|
| 2/14/2025 | Sold | $660,000$318/sqft |
Source: | ||
| 1/14/2025 | Pending sale | $660,000$318/sqft |
Source: | ||
| 1/13/2025 | Listed for sale | $660,000+0.8%$318/sqft |
Source: | ||
| 10/23/2023 | Sold | $655,000+139.9%$315/sqft |
Source: Public Record Report a problem | ||
| 2/27/2014 | Sold | $273,000+13.8%$131/sqft |
Source: Public Record Report a problem | ||
Public tax history
| Year | Property taxes | Tax assessment |
|---|---|---|
| 2025 | $3,611 +0.2% | $38,340 -8.7% |
| 2024 | $3,604 +26.3% | $42,000 -1% |
| 2023 | $2,854 -3.9% | $42,410 +35.8% |
Find assessor info on the county website
Neighborhood: 80129
Nearby schools
GreatSchools rating
- 8/10Trailblazer Elementary SchoolGrades: PK-6Distance: 0.3 mi
- 6/10Ranch View Middle SchoolGrades: 7-8Distance: 0.8 mi
- 9/10Thunderridge High SchoolGrades: 9-12Distance: 0.6 mi
Schools provided by the listing agent
- Elementary: Trailblazer
- Middle: Ranch View
- High: Thunderridge
- District: Douglas RE-1
Source: REcolorado. This data may not be complete. We recommend contacting the local school district to confirm school assignments for this home.
Get a cash offer in 3 minutes
Find out how much your home could sell for in as little as 3 minutes with a no-obligation cash offer.
Estimated market value$653,300
Get a cash offer in 3 minutes
Find out how much your home could sell for in as little as 3 minutes with a no-obligation cash offer.
Estimated market value
$653,300


