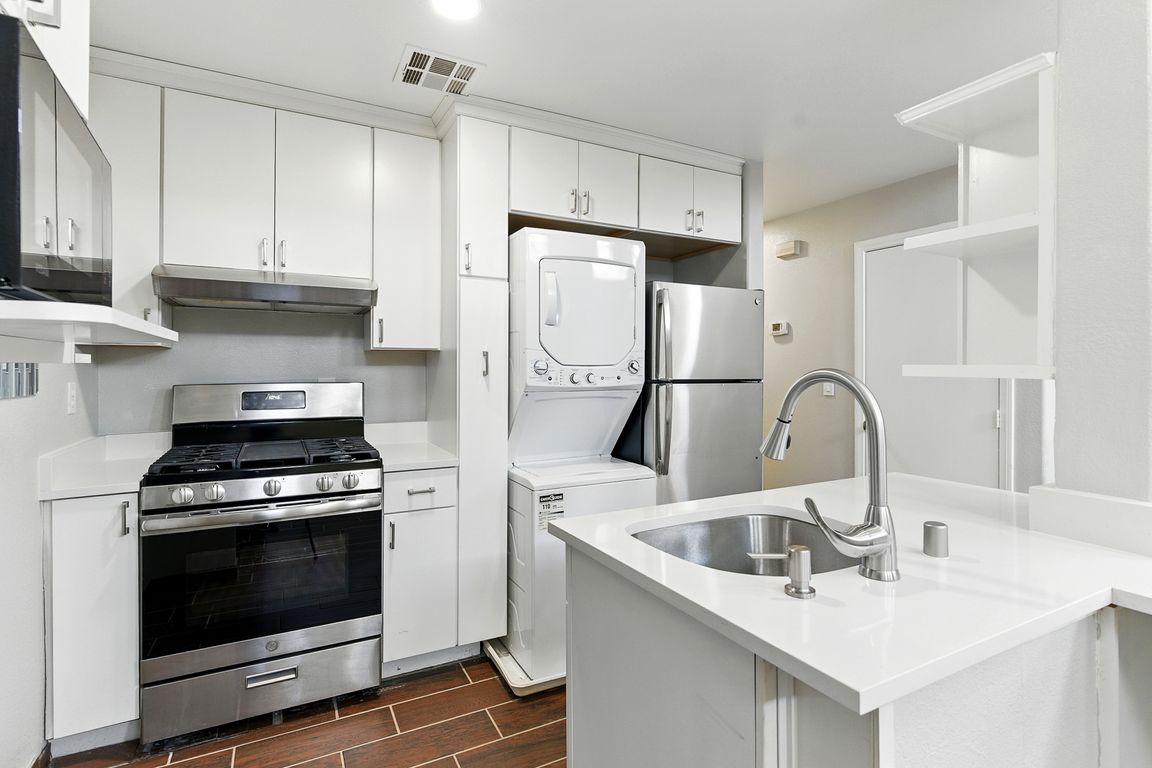
Active
$325,000
2beds
1,233sqft
9572 Belle Rich St, Las Vegas, NV 89123
2beds
1,233sqft
Townhouse
Built in 2000
1,742 sqft
1 Attached garage space
$264 price/sqft
$172 monthly HOA fee
What's special
Walking pathsBbq areaPrivate courtyardHigh ceilingsPrivate patioLots of storageVaulted ceiling
Conveniently located Townhouse in the desirable SW Valley. This is an ideal Townhouse with low HOA fees, 2 floors with a bedroom and full bathroom on each floor, bright & open layout, high ceilings, loft, and an attached garage! Recently remodeled, within a gated community with walking paths, pool and and ...
- 133 days |
- 381 |
- 15 |
Source: LVR,MLS#: 2692148 Originating MLS: Greater Las Vegas Association of Realtors Inc
Originating MLS: Greater Las Vegas Association of Realtors Inc
Travel times
Kitchen
Living Room
Bedroom
Zillow last checked: 7 hours ago
Listing updated: September 10, 2025 at 05:31pm
Listed by:
Zar A. Zanganeh BS.1000811 (702)400-0645,
The Agency Las Vegas
Source: LVR,MLS#: 2692148 Originating MLS: Greater Las Vegas Association of Realtors Inc
Originating MLS: Greater Las Vegas Association of Realtors Inc
Facts & features
Interior
Bedrooms & bathrooms
- Bedrooms: 2
- Bathrooms: 2
- Full bathrooms: 1
- 3/4 bathrooms: 1
Primary bedroom
- Description: Closet
- Dimensions: 14x18
Bedroom 2
- Description: Closet
- Dimensions: 12x13
Primary bathroom
- Description: Tub/Shower Combo
Dining room
- Description: Living Room/Dining Combo
- Dimensions: 10x9
Family room
- Description: None
- Dimensions: 13x12
Kitchen
- Description: Breakfast Bar/Counter
Living room
- Description: Entry Foyer,Front,Vaulted Ceiling
- Dimensions: 12x16
Loft
- Description: Other
Heating
- Central, Gas
Cooling
- Central Air, Electric
Appliances
- Included: Dryer, Gas Cooktop, Disposal, Microwave, Refrigerator, Washer
- Laundry: Gas Dryer Hookup, Main Level
Features
- Bedroom on Main Level, Window Treatments
- Flooring: Laminate, Tile
- Windows: Blinds
- Has fireplace: No
Interior area
- Total structure area: 1,233
- Total interior livable area: 1,233 sqft
Video & virtual tour
Property
Parking
- Total spaces: 1
- Parking features: Attached, Garage, Private, Guest
- Attached garage spaces: 1
Features
- Stories: 2
- Exterior features: Private Yard
- Pool features: Association, Community
- Fencing: Block,Back Yard
Lot
- Size: 1,742.4 Square Feet
- Features: < 1/4 Acre
Details
- Parcel number: 17721412045
- Zoning description: Single Family
- Horse amenities: None
Construction
Type & style
- Home type: Townhouse
- Architectural style: Two Story
- Property subtype: Townhouse
- Attached to another structure: Yes
Materials
- Roof: Tile
Condition
- Resale
- Year built: 2000
Utilities & green energy
- Electric: Photovoltaics None
- Sewer: Public Sewer
- Water: Public
- Utilities for property: Cable Available, Underground Utilities
Community & HOA
Community
- Features: Pool
- Security: Security System Owned, Gated Community
- Subdivision: Belle Esprit-Phase 3
HOA
- Has HOA: Yes
- Amenities included: Gated, Pool, Spa/Hot Tub
- Services included: Association Management
- HOA fee: $172 monthly
- HOA name: Belle Esprit
- HOA phone: 702-737-8580
Location
- Region: Las Vegas
Financial & listing details
- Price per square foot: $264/sqft
- Tax assessed value: $206,871
- Annual tax amount: $1,358
- Date on market: 6/18/2025
- Listing agreement: Exclusive Right To Sell
- Listing terms: Cash,Conventional,FHA,VA Loan