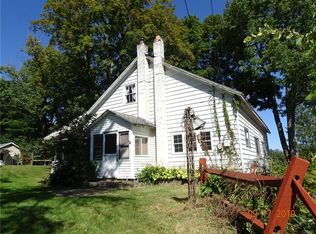Closed
$285,000
9571 Summit Rd, Cassville, NY 13318
4beds
2,360sqft
Single Family Residence
Built in 1920
0.66 Acres Lot
$287,500 Zestimate®
$121/sqft
$2,483 Estimated rent
Home value
$287,500
$242,000 - $342,000
$2,483/mo
Zestimate® history
Loading...
Owner options
Explore your selling options
What's special
Step back in time with this charming 1920s home that blends timeless character with modern updates. Offering 4 bedrooms and 2 full baths, this residence welcomes you with a delightful full covered front porch and beautiful natural woodwork throughout. The spacious living room boasts cathedral ceilings, while the large formal dining room—easily convertible into a first-floor bedroom or office—provides flexible living options. The country kitchen is a cook’s dream with numerous cabinets, ample counter space, and brand-new appliances. Thoughtful improvements include new roofs over the additions, a freshly sealed driveway, and a new pellet stove to keep you cozy. Outdoors, enjoy a private lot with mature trees, raised garden beds, and your very own inground pool for endless summer fun. Car enthusiasts and hobbyists will love the 2-car garage plus a large pole barn that features a fabulous workshop with electricity—perfect for projects, storage, or recreation. With its inviting spaces, modern updates, and abundant extras, this property is ready to welcome you home.
Zillow last checked: 8 hours ago
Listing updated: December 10, 2025 at 04:04am
Listed by:
Jeanette Denney 315-240-3814,
eXp Realty,
Samuel Dalzell 315-762-3185,
eXp Realty
Bought with:
Joseph H. Keyes, 10401260791
Brockway-Carpenter Real Estate LLC
Source: NYSAMLSs,MLS#: S1636283 Originating MLS: Syracuse
Originating MLS: Syracuse
Facts & features
Interior
Bedrooms & bathrooms
- Bedrooms: 4
- Bathrooms: 2
- Full bathrooms: 2
- Main level bathrooms: 1
- Main level bedrooms: 1
Bedroom 1
- Level: Second
- Dimensions: 15.00 x 12.00
Bedroom 2
- Level: Second
- Dimensions: 14.00 x 9.00
Bedroom 3
- Level: Second
- Dimensions: 14.00 x 10.00
Dining room
- Level: First
- Dimensions: 15.00 x 14.00
Kitchen
- Level: First
- Dimensions: 22.00 x 14.00
Laundry
- Level: First
Living room
- Level: First
- Dimensions: 19.00 x 13.00
Heating
- Propane, Hot Water
Appliances
- Included: Built-In Range, Built-In Oven, Dishwasher, Gas Cooktop, Propane Water Heater, Refrigerator, Water Softener Owned
- Laundry: Main Level
Features
- Breakfast Bar, Ceiling Fan(s), Cathedral Ceiling(s), Separate/Formal Dining Room, Eat-in Kitchen, Separate/Formal Living Room, Country Kitchen, Pantry, Natural Woodwork, Convertible Bedroom
- Flooring: Hardwood, Laminate, Tile, Varies
- Windows: Thermal Windows
- Basement: Full
- Number of fireplaces: 1
Interior area
- Total structure area: 2,360
- Total interior livable area: 2,360 sqft
Property
Parking
- Total spaces: 4
- Parking features: Detached, Electricity, Garage, Heated Garage, Storage, Workshop in Garage, Driveway, Garage Door Opener
- Garage spaces: 4
Features
- Levels: Two
- Stories: 2
- Patio & porch: Covered, Deck, Porch
- Exterior features: Blacktop Driveway, Deck, Fence, Pool, Private Yard, See Remarks, Propane Tank - Leased
- Pool features: In Ground
- Fencing: Partial
Lot
- Size: 0.66 Acres
- Dimensions: 121 x 237
- Features: Rectangular, Rectangular Lot, Rural Lot
Details
- Additional structures: Barn(s), Outbuilding, Other
- Parcel number: 30508938600100010420000000
- Special conditions: Standard
Construction
Type & style
- Home type: SingleFamily
- Architectural style: Colonial,Two Story
- Property subtype: Single Family Residence
Materials
- Attic/Crawl Hatchway(s) Insulated, Blown-In Insulation, Vinyl Siding
- Foundation: Stone
- Roof: Asphalt,Metal
Condition
- Resale
- Year built: 1920
Utilities & green energy
- Electric: Circuit Breakers
- Sewer: Septic Tank
- Water: Spring
- Utilities for property: Cable Available, Electricity Connected, High Speed Internet Available
Community & neighborhood
Location
- Region: Cassville
Other
Other facts
- Listing terms: Cash,Conventional,FHA,USDA Loan,VA Loan
Price history
| Date | Event | Price |
|---|---|---|
| 11/7/2025 | Sold | $285,000+1.8%$121/sqft |
Source: | ||
| 9/10/2025 | Contingent | $280,000$119/sqft |
Source: | ||
| 9/8/2025 | Listed for sale | $280,000+10.9%$119/sqft |
Source: | ||
| 10/14/2022 | Sold | $252,500-0.9%$107/sqft |
Source: | ||
| 8/12/2022 | Pending sale | $254,900$108/sqft |
Source: | ||
Public tax history
| Year | Property taxes | Tax assessment |
|---|---|---|
| 2024 | -- | $114,500 |
| 2023 | -- | $114,500 |
| 2022 | -- | $114,500 |
Find assessor info on the county website
Neighborhood: 13318
Nearby schools
GreatSchools rating
- 6/10Sauquoit Valley Elementary SchoolGrades: PK-4Distance: 3 mi
- 8/10Sauquoit Valley Middle SchoolGrades: 5-8Distance: 3.2 mi
- 8/10Sauquoit Valley High SchoolGrades: 9-12Distance: 3.7 mi
Schools provided by the listing agent
- District: Sauquoit Valley
Source: NYSAMLSs. This data may not be complete. We recommend contacting the local school district to confirm school assignments for this home.
