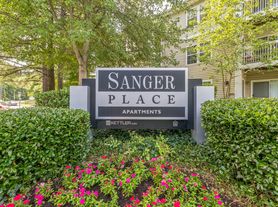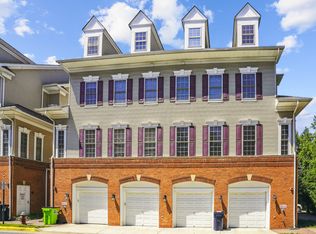super clean and well-cared for 5 bedroom 4 full bathrooms and 2 half bathrooms, 2 car garage. this end unit single family home on a block which comes with a wide open yard, perfect for more outdoor entertaining space. With above ground being 3100 square feet and another 1500 square feet in meticulous finished basement, this home offers a total of above 4500 square feet. It is close to shops, restaurants, fort Belvior and access to I95. The basement is paved with beautiful marble flooring. a cozy bedroom with a full bathroom and walk-in closet, a home theater for movies or kareoke nights and a half bathroom for convenience.the main level opens to a large country eat-in kitchen with granite counter tops adjoining the family room. The Library and family room share a double-sided fire place to warm up those cold cold days. this is a cozy home has an open floor plan making it a perfect place for all occasions including being a luxurious place to call home. Seeing is believe because no words can capture the beauty within. Come feel the open space and to indulge in its warmth that this home has to offer.
House for rent
$4,290/mo
9571 Linnett Hill Dr, Lorton, VA 22079
5beds
4,676sqft
Price may not include required fees and charges.
Singlefamily
Available now
Cats, small dogs OK
Central air, electric
-- Laundry
2 Attached garage spaces parking
Natural gas, forced air, fireplace
What's special
Double-sided fireplaceMeticulous finished basementHome theaterOpen floor planOutdoor entertaining spaceWide open yardBeautiful marble flooring
- 16 days |
- -- |
- -- |
Travel times
Zillow can help you save for your dream home
With a 6% savings match, a first-time homebuyer savings account is designed to help you reach your down payment goals faster.
Offer exclusive to Foyer+; Terms apply. Details on landing page.
Facts & features
Interior
Bedrooms & bathrooms
- Bedrooms: 5
- Bathrooms: 6
- Full bathrooms: 4
- 1/2 bathrooms: 2
Rooms
- Room types: Family Room
Heating
- Natural Gas, Forced Air, Fireplace
Cooling
- Central Air, Electric
Features
- Breakfast Area, Combination Dining/Living, Dining Area, Family Room Off Kitchen, Kitchen - Country, Open Floorplan, Walk In Closet
- Flooring: Carpet
- Has basement: Yes
- Has fireplace: Yes
Interior area
- Total interior livable area: 4,676 sqft
Property
Parking
- Total spaces: 2
- Parking features: Attached, Driveway, Off Street, Covered
- Has attached garage: Yes
- Details: Contact manager
Features
- Exterior features: Contact manager
Details
- Parcel number: 1073060084
Construction
Type & style
- Home type: SingleFamily
- Architectural style: Colonial
- Property subtype: SingleFamily
Condition
- Year built: 2005
Community & HOA
Location
- Region: Lorton
Financial & listing details
- Lease term: Contact For Details
Price history
| Date | Event | Price |
|---|---|---|
| 10/19/2025 | Price change | $4,290-8.7%$1/sqft |
Source: Bright MLS #VAFX2273066 | ||
| 10/4/2025 | Listed for rent | $4,700$1/sqft |
Source: Bright MLS #VAFX2273066 | ||
| 9/5/2008 | Sold | $480,000-37.5%$103/sqft |
Source: Public Record | ||
| 9/1/2005 | Sold | $768,445$164/sqft |
Source: Public Record | ||

