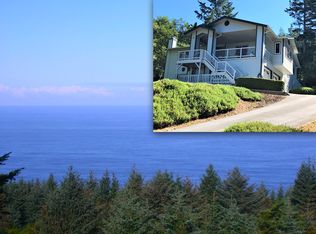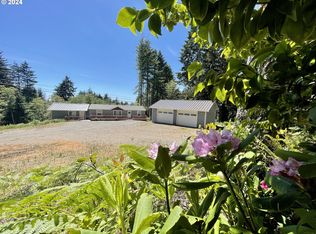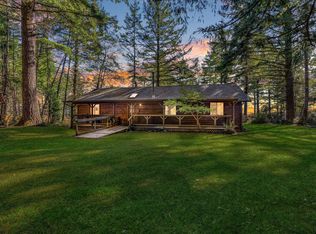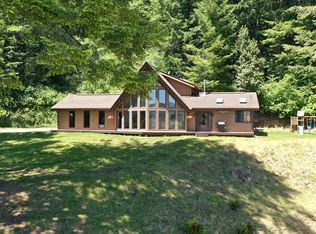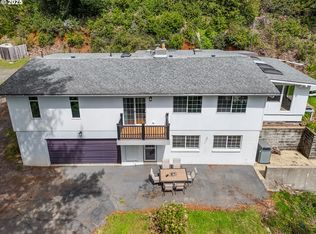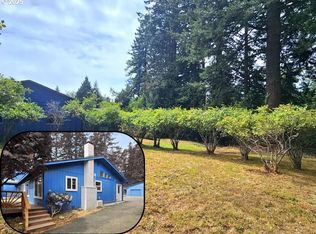Discover the perfect blend of coastal convenience and peaceful country living with this beautifully remodeled 3-bed, 3-bath home. Just minutes from stunning local beaches and about 7 miles north of downtown Brookings, this sunny spot offers fewer marine layer days - perfect for gardening and outdoor living. Set on 2.58 mostly level acres, there's room to add a workshop, garage, or both. Inside, the main level features a bright kitchen with quartz counters, stainless steel appliances, and elegant wood floors. Two primary suites on this level provide comfort and privacy, while the lower level includes a spacious family room, wood stove, private guest suite, and separate entrance; perfect for visitors or extended family. Enjoy a private well and septic, plus a covered patio with a hot tub overlooking the backyard. Every inch of this home has been thoughtfully updated to combine modern touches with timeless country charm.
Active
$675,000
95708 Horton Ln, Brookings, OR 97415
3beds
3baths
2,560sqft
Est.:
Single Family Residence
Built in 1987
2.58 Acres Lot
$-- Zestimate®
$264/sqft
$-- HOA
What's special
Private guest suiteSpacious family roomWood stoveTwo primary suitesStainless steel appliancesElegant wood floors
- 54 days |
- 1,091 |
- 78 |
Zillow last checked: 8 hours ago
Listing updated: October 22, 2025 at 03:51pm
Listed by:
Windermere Van Vleet Eagle Point 541-826-4181
Source: Oregon Datashare,MLS#: 220211048
Tour with a local agent
Facts & features
Interior
Bedrooms & bathrooms
- Bedrooms: 3
- Bathrooms: 3
Heating
- Wall Furnace, Zoned
Cooling
- None
Appliances
- Included: Dishwasher, Range, Range Hood, Refrigerator
Features
- Open Floorplan, Shower/Tub Combo, Tile Shower, Vaulted Ceiling(s)
- Flooring: Hardwood, Vinyl
- Windows: Double Pane Windows
- Basement: Exterior Entry,Finished
- Has fireplace: Yes
- Fireplace features: Electric, Family Room, Living Room, Wood Burning
- Common walls with other units/homes: No Common Walls
Interior area
- Total structure area: 2,560
- Total interior livable area: 2,560 sqft
Property
Parking
- Parking features: Driveway, RV Access/Parking
- Has uncovered spaces: Yes
Accessibility
- Accessibility features: Accessible Entrance, Accessible Full Bath
Features
- Levels: Two
- Stories: 2
- Patio & porch: Deck, Patio, Porch, Rear Porch
- Has view: Yes
- View description: Mountain(s)
Lot
- Size: 2.58 Acres
- Features: Level, Native Plants, Wooded
Details
- Additional structures: Shed(s)
- Parcel number: R15507
- Zoning description: RR5
- Special conditions: Standard
Construction
Type & style
- Home type: SingleFamily
- Architectural style: Other
- Property subtype: Single Family Residence
Materials
- Foundation: Slab
- Roof: Composition
Condition
- New construction: No
- Year built: 1987
Utilities & green energy
- Sewer: Septic Tank
- Water: Well
Community & HOA
Community
- Security: Carbon Monoxide Detector(s), Smoke Detector(s)
HOA
- Has HOA: No
Location
- Region: Brookings
Financial & listing details
- Price per square foot: $264/sqft
- Tax assessed value: $458,190
- Annual tax amount: $1,742
- Date on market: 10/22/2025
- Listing terms: Cash,Conventional,FHA,VA Loan
- Road surface type: Gravel
Estimated market value
Not available
Estimated sales range
Not available
Not available
Price history
Price history
| Date | Event | Price |
|---|---|---|
| 10/22/2025 | Listed for sale | $675,000+3.1%$264/sqft |
Source: | ||
| 6/7/2024 | Sold | $655,000-6.3%$256/sqft |
Source: | ||
| 5/17/2024 | Pending sale | $699,000$273/sqft |
Source: | ||
| 5/8/2024 | Listed for sale | $699,000+197.4%$273/sqft |
Source: | ||
| 4/14/2021 | Sold | $235,000-6%$92/sqft |
Source: | ||
Public tax history
Public tax history
| Year | Property taxes | Tax assessment |
|---|---|---|
| 2024 | $1,743 +2.9% | $271,650 +3% |
| 2023 | $1,694 +2.9% | $263,740 +3% |
| 2022 | $1,646 +2.9% | $256,060 +3% |
Find assessor info on the county website
BuyAbility℠ payment
Est. payment
$3,793/mo
Principal & interest
$3259
Property taxes
$298
Home insurance
$236
Climate risks
Neighborhood: 97415
Nearby schools
GreatSchools rating
- 5/10Kalmiopsis Elementary SchoolGrades: K-5Distance: 5.5 mi
- 5/10Azalea Middle SchoolGrades: 6-8Distance: 5.7 mi
- 4/10Brookings-Harbor High SchoolGrades: 9-12Distance: 5.7 mi
Schools provided by the listing agent
- Elementary: Kalmiopsis Elem
- Middle: Azalea Middle
- High: Brookings-Harbor High
Source: Oregon Datashare. This data may not be complete. We recommend contacting the local school district to confirm school assignments for this home.
- Loading
- Loading
