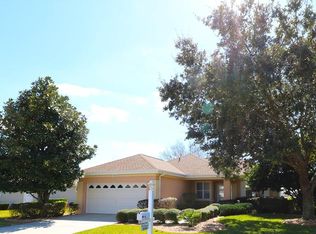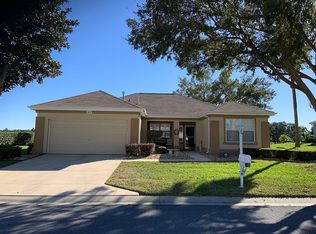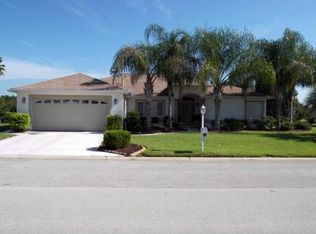Short-term Vacation Rental, located in Del Webb's Spruce Creek Golf and Country Club. Premium lot and location with golf course views. Available for minimum of 3-month lease terms. Includes all amenities available in the community. Available 7/1/25 - 12/31/25 $2,800.00 per month Fully furnished with all utilities included. 2 Bedrooms - 1 King and 1 Queen - 2 Bathroom All utilities and community fees included in short term rental amount
This property is off market, which means it's not currently listed for sale or rent on Zillow. This may be different from what's available on other websites or public sources.


