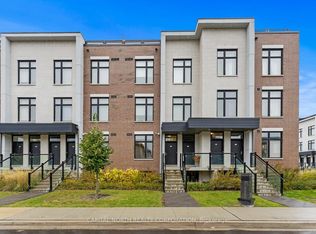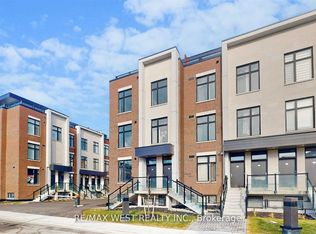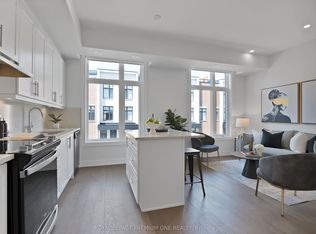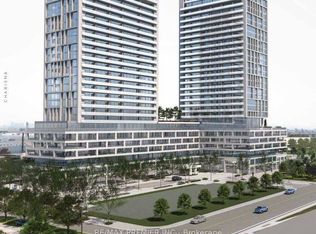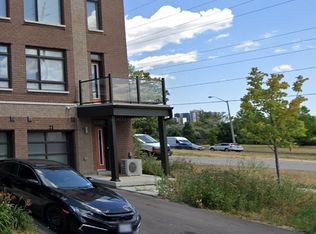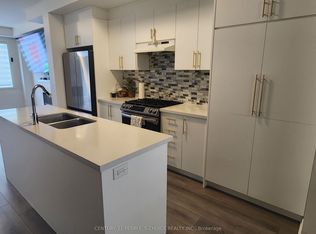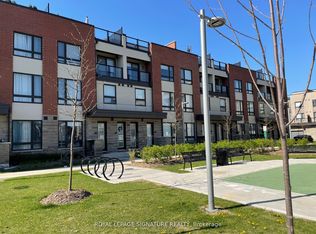Ideal Opportunity for Investors or First-Time Homebuyers. Terrace Perfect for Entertaining & Views, contemporary new two-bedroom Townhouse in popular Sonoma Heights.Never occupied. Two Bedrooms, Three Bathrooms. The Kitchen Features Tons Of Natural Light, a breakfast Island, and quartz countertops. Sunlight in the Living/Family Room and an incredible 279 sq ft East Facing Terrace with the most Serene Sunsets. Includes an Elevator in the Underground Parking. Located within walking distance to local plazas, it provides easy access to a wide range of amenities, including shopping, dining, parks, and excellent schools. All Stainless Steel Kitchen Appliances. 2 Storey Layout W/9Ft.Ceiling. Hardwood Flooring Throughout. Steps to Public Transit, Shopping Mall, Close To Banks, Schools, Pearson Airport, Major Highways 427, 401, 427,401,407 and All Amenities. This offers an opportunity to own a stunning property in one of Vaughan's most desirable communities.
For sale
C$899,999
9570 N Islington Ave W #U228, Vaughan, ON L4H 5E8
2beds
3baths
Townhouse
Built in ----
-- sqft lot
$-- Zestimate®
C$--/sqft
C$372/mo HOA
What's special
East facing terraceBreakfast islandQuartz countertopsStainless steel kitchen appliances
- 217 days |
- 2 |
- 0 |
Zillow last checked: 8 hours ago
Listing updated: September 23, 2025 at 02:40am
Listed by:
RIGHT AT HOME REALTY INC.
Source: TRREB,MLS®#: N12133702 Originating MLS®#: Toronto Regional Real Estate Board
Originating MLS®#: Toronto Regional Real Estate Board
Facts & features
Interior
Bedrooms & bathrooms
- Bedrooms: 2
- Bathrooms: 3
Primary bedroom
- Level: Second
- Dimensions: 4.93 x 3.53
Bedroom
- Level: Second
- Dimensions: 4.23 x 3.14
Dining room
- Level: Main
- Dimensions: 4.93 x 3.81
Kitchen
- Level: Main
- Dimensions: 4.93 x 4.84
Living room
- Level: Main
- Dimensions: 4.93 x 3.81
Heating
- Forced Air, Gas
Cooling
- Central Air
Appliances
- Included: Water Heater
- Laundry: In-Suite Laundry
Features
- Basement: None
- Has fireplace: No
Interior area
- Living area range: 1800-1999 null
Property
Parking
- Total spaces: 2
- Parking features: Garage
- Has garage: Yes
Features
- Exterior features: Terrace Balcony
- Waterfront features: None
Details
- Parcel number: 30025078
Construction
Type & style
- Home type: Townhouse
- Property subtype: Townhouse
Materials
- Brick Front
Community & HOA
HOA
- Services included: Building Insurance Included, Parking Included
- HOA fee: C$372 monthly
- HOA name: YRSCP
Location
- Region: Vaughan
Financial & listing details
- Annual tax amount: C$4,191
- Date on market: 5/8/2025
RIGHT AT HOME REALTY INC.
By pressing Contact Agent, you agree that the real estate professional identified above may call/text you about your search, which may involve use of automated means and pre-recorded/artificial voices. You don't need to consent as a condition of buying any property, goods, or services. Message/data rates may apply. You also agree to our Terms of Use. Zillow does not endorse any real estate professionals. We may share information about your recent and future site activity with your agent to help them understand what you're looking for in a home.
Price history
Price history
Price history is unavailable.
Public tax history
Public tax history
Tax history is unavailable.Climate risks
Neighborhood: Woodbridge
Nearby schools
GreatSchools rating
No schools nearby
We couldn't find any schools near this home.
- Loading
