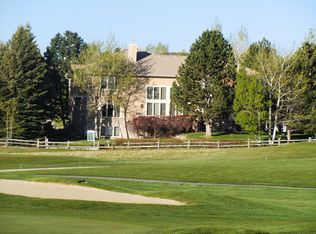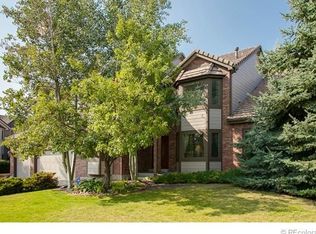Colorado living at it's finest! WOW factor inside & out. In the 4 years that the current owners have lived here they have completed most of the major updates - OVER $250,000 OF IMPROVEMENTS! Check out the recent neighborhood comps - 9450 La Costa Lane (NOT backing to the golf course) closed on 6/23/22 at $1,530,250 AND 9428 Kemper Drive closed on 5/31/22 at $1,800,000. We are priced to sell! This stunning home sits on one of the most coveted golf course lots in Ridgeview. You will NEVER tire looking out to all the green. Walk in the front door & your reaction will be one of pure delight! You will instantly realize that this home is something special. NEW kitchen with all the bells & whistles - completed in 2020 - It features solid walnut cabinets & drawers, custom pullouts, Blum soft close close doors, hinges/slides, the pantry has a full-height floor to ceiling pullout & 7 half height pull outs, Cristallo Quartzite counter tops + 3" miter edge on the kitchen island. Appliances include 48" Dacor gas cooktop, pot filler, KitchenAid double ovens with convection, full depth French door refrigerator, slim height microwave, trash compactor, ultra quiet dishwasher, second Fisher-Paykel drawer dishwasher, double sided farmhouse sink with two garbage disposals. NEW French doors in the breakfast nook leading out to the gorgeous backyard. NEW exterior paint 7/2022. NEW interior paint 2021. NEW furnaces & AC + NEW ductwork upstairs for better efficiency in 2019/2020. NEW windows in 2020. NEW primary bedroom private deck with NEW sliding doors. The climate controlled wine cellar is the perfect place to house your wine collection. Host a wine tasting party in the quaint tasting area. Enjoy outdoor entertaining on the extended patio - the grill master in your family will LOVE grilling using the outdoor kitchen. Shoot some hoops on the sports court. End your evening with roasting marshmallows around the gas fire pit. Do not delay, make this beauty yours today!
This property is off market, which means it's not currently listed for sale or rent on Zillow. This may be different from what's available on other websites or public sources.

