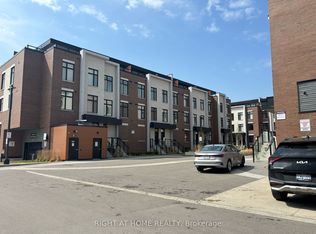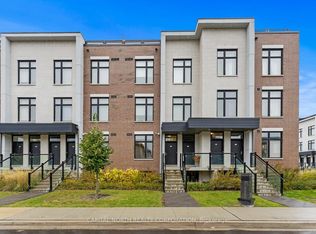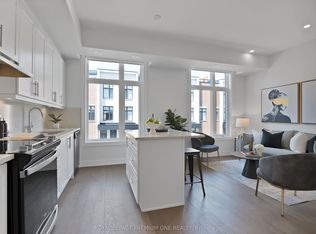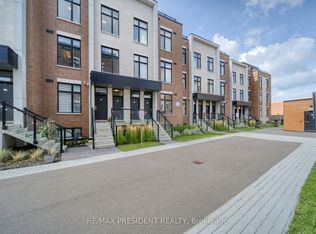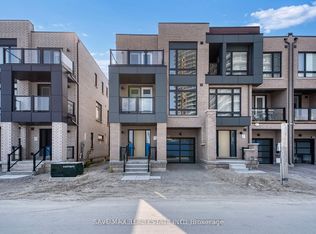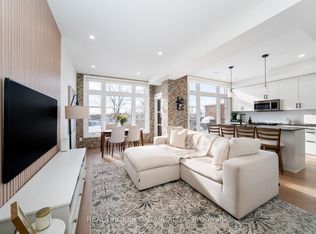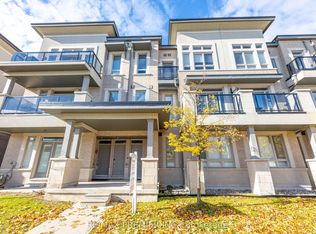Your Search Ends Here! Welcome to this stunning 1,625 sq. ft. urban townhouse, thoughtfully designed for modern living. Enjoy a rare 451 sq. ft. private terrace-ideal for entertaining, relaxing, or soaking up the outdoors with unobstructed views and complete privacy. Inside, the bright, open-concept layout is filled with natural light, creating a seamless flow between the living, dining, and kitchen areas. The upgraded chef's kitchen features a sleek island, quartz countertops, and generous storage-perfect for both daily living and hosting. With 3 spacious bedrooms, 3 bathrooms, & 1 parking space this home offers the perfect blend of style, space, and functionality. Premium finishes and thoughtful upgrades add a touch of luxury throughout. Internet is included in the maintenance fees, offering even more value. Located in a growing, transit-connected community, this move-in-ready home offers style, space, and serious value. This is modern, private, stylish living-all in one impressive package.
For sale
C$849,999
9570 Islington Ave #223, Vaughan, ON L4H 4Z5
3beds
3baths
Townhouse
Built in ----
-- sqft lot
$-- Zestimate®
C$--/sqft
C$559/mo HOA
What's special
Private terraceUnobstructed viewsBright open-concept layoutNatural lightSleek islandQuartz countertopsGenerous storage
- 50 days |
- 25 |
- 0 |
Zillow last checked: 8 hours ago
Listing updated: November 22, 2025 at 10:54am
Listed by:
RE/MAX WEST REALTY INC.
Source: TRREB,MLS®#: N12475723 Originating MLS®#: Toronto Regional Real Estate Board
Originating MLS®#: Toronto Regional Real Estate Board
Facts & features
Interior
Bedrooms & bathrooms
- Bedrooms: 3
- Bathrooms: 3
Primary bedroom
- Level: Second
- Dimensions: 3.2 x 3.38
Bedroom 2
- Level: Second
- Dimensions: 3.41 x 2.98
Bedroom 3
- Level: Second
- Dimensions: 2.65 x 3.11
Dining room
- Level: Main
- Dimensions: 2.7 x 4.03
Kitchen
- Level: Main
- Dimensions: 2.4 x 5
Living room
- Level: Main
- Dimensions: 3.51 x 2.55
Heating
- Forced Air, Gas
Cooling
- Central Air
Appliances
- Included: Built-In Oven
- Laundry: In-Suite Laundry
Features
- Basement: None
- Has fireplace: No
Interior area
- Living area range: 1600-1799 null
Property
Parking
- Total spaces: 1
- Parking features: Underground, Garage Door Opener
- Has garage: Yes
Features
- Exterior features: Terrace Balcony
Construction
Type & style
- Home type: Townhouse
- Property subtype: Townhouse
Materials
- Brick
Community & HOA
Community
- Security: Alarm System, Smoke Detector(s)
HOA
- Amenities included: Visitor Parking
- Services included: Common Elements Included, Building Insurance Included, Parking Included
- HOA fee: C$559 monthly
- HOA name: YRSCP
Location
- Region: Vaughan
Financial & listing details
- Annual tax amount: C$3,519
- Date on market: 10/22/2025
RE/MAX WEST REALTY INC.
By pressing Contact Agent, you agree that the real estate professional identified above may call/text you about your search, which may involve use of automated means and pre-recorded/artificial voices. You don't need to consent as a condition of buying any property, goods, or services. Message/data rates may apply. You also agree to our Terms of Use. Zillow does not endorse any real estate professionals. We may share information about your recent and future site activity with your agent to help them understand what you're looking for in a home.
Price history
Price history
Price history is unavailable.
Public tax history
Public tax history
Tax history is unavailable.Climate risks
Neighborhood: Woodbridge
Nearby schools
GreatSchools rating
No schools nearby
We couldn't find any schools near this home.
- Loading
