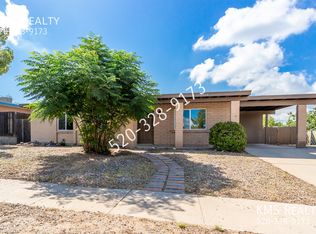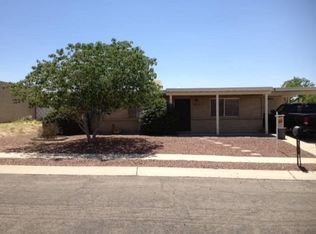Sold for $310,000
$310,000
9570 E Stella Rd, Tucson, AZ 85730
4beds
1,455sqft
Single Family Residence
Built in 1973
7,840.8 Square Feet Lot
$300,900 Zestimate®
$213/sqft
$1,768 Estimated rent
Home value
$300,900
$274,000 - $328,000
$1,768/mo
Zestimate® history
Loading...
Owner options
Explore your selling options
What's special
Welcome to this 4bed 2bath, slump block ranch in Harrison Hills! Situated on a large lot, this home was completely remodeled in 2020, with new HVAC system, water heater, kitchen cabinets & appliances, LVP flooring, carpet & paint throughout! New roof in 2023 with a 5yr warranty as well as financed solar. Inside you will be greeted with the cascading natural light through the flowing open floor plan. The primary bedroom offers a private ensuite with a tiled stand-up shower. Step outside and enjoy all four seasons with your massive covered patio, built-in firepit, mature desert vegetation & raised garden beds! This home is just minutes away from shopping at the Rincon Plaza, NW Medical Center Houghton, Fantasy Island Bike Park, Pima Community College East, Davis-Monthan AFB & the loop!
Zillow last checked: 8 hours ago
Listing updated: January 24, 2025 at 12:28am
Listed by:
Avery Robert Gagne 207-402-8673,
Long Realty,
Eliza Landon Dray 520-990-6485
Bought with:
Avery Robert Gagne
Long Realty
Eliza Landon Dray
Source: MLS of Southern Arizona,MLS#: 22426655
Facts & features
Interior
Bedrooms & bathrooms
- Bedrooms: 4
- Bathrooms: 2
- Full bathrooms: 2
Primary bathroom
- Features: Dual Flush Toilet, Exhaust Fan, Shower Only
Dining room
- Features: Dining Area
Kitchen
- Description: Countertops: Granite
- Features: Gas Hookup Available
Heating
- Forced Air, Natural Gas
Cooling
- Ceiling Fans, Central Air
Appliances
- Included: Dishwasher, Disposal, ENERGY STAR Qualified Dishwasher, Gas Oven, Gas Range, Microwave, Refrigerator, Dryer, Washer, Water Heater: Natural Gas, Appliance Color: Stainless
- Laundry: In Kitchen, Laundry Closet
Features
- Ceiling Fan(s), Storage, Smart Thermostat, Living Room
- Flooring: Carpet, Vinyl
- Windows: Skylights, Window Covering: Stay
- Has basement: No
- Has fireplace: No
- Fireplace features: None
Interior area
- Total structure area: 1,455
- Total interior livable area: 1,455 sqft
Property
Parking
- Total spaces: 1
- Parking features: RV Access/Parking, Attached, Storage, Concrete
- Has attached garage: Yes
- Carport spaces: 1
- Has uncovered spaces: Yes
- Details: RV Parking: Space Available
Accessibility
- Accessibility features: None
Features
- Levels: One
- Stories: 1
- Patio & porch: Covered, Paver, Slab
- Pool features: None
- Spa features: None
- Fencing: Block,Wire,Wood
- Has view: Yes
- View description: Neighborhood, Sunrise, Sunset
Lot
- Size: 7,840 sqft
- Features: Adjacent to Wash, North/South Exposure, Landscape - Front: Decorative Gravel, Low Care, Shrubs, Trees, Landscape - Rear: Desert Plantings, Low Care, Shrubs, Trees, Landscape - Rear (Other): Raised Garden Beds
Details
- Parcel number: 136121850
- Zoning: R1
- Special conditions: Standard
Construction
Type & style
- Home type: SingleFamily
- Architectural style: Ranch
- Property subtype: Single Family Residence
Materials
- Slump Block
- Roof: Built-Up
Condition
- Existing
- New construction: No
- Year built: 1973
Utilities & green energy
- Electric: Tep
- Gas: Natural
- Water: Public
- Utilities for property: Sewer Connected
Green energy
- Energy generation: Solar
Community & neighborhood
Security
- Security features: Alarm Installed, Smoke Detector(s), Alarm System
Community
- Community features: Paved Street
Location
- Region: Tucson
- Subdivision: Harrison Hills (1-258)
HOA & financial
HOA
- Has HOA: No
Other
Other facts
- Listing terms: Cash,Conventional,FHA,Submit,VA
- Ownership: Fee (Simple)
- Ownership type: Sole Proprietor
- Road surface type: Paved
Price history
| Date | Event | Price |
|---|---|---|
| 1/23/2025 | Listed for sale | $315,000+1.6%$216/sqft |
Source: | ||
| 1/21/2025 | Sold | $310,000-1.6%$213/sqft |
Source: | ||
| 12/22/2024 | Contingent | $315,000$216/sqft |
Source: | ||
| 12/2/2024 | Price change | $315,000-1.3%$216/sqft |
Source: | ||
| 10/31/2024 | Listed for sale | $319,000+31.5%$219/sqft |
Source: | ||
Public tax history
| Year | Property taxes | Tax assessment |
|---|---|---|
| 2025 | $1,703 +6.7% | $22,278 -1.9% |
| 2024 | $1,596 -0.7% | $22,701 +24.8% |
| 2023 | $1,608 -0.3% | $18,191 +22.5% |
Find assessor info on the county website
Neighborhood: South Harrison
Nearby schools
GreatSchools rating
- 10/10Dunham Elementary SchoolGrades: PK-5Distance: 1.2 mi
- 5/10Secrist Middle SchoolGrades: 6-8Distance: 0.8 mi
- 2/10Santa Rita High SchoolGrades: 8-12Distance: 2.1 mi
Schools provided by the listing agent
- Elementary: Dunham
- Middle: Secrist
- High: Santa Rita
- District: TUSD
Source: MLS of Southern Arizona. This data may not be complete. We recommend contacting the local school district to confirm school assignments for this home.
Get a cash offer in 3 minutes
Find out how much your home could sell for in as little as 3 minutes with a no-obligation cash offer.
Estimated market value$300,900
Get a cash offer in 3 minutes
Find out how much your home could sell for in as little as 3 minutes with a no-obligation cash offer.
Estimated market value
$300,900

