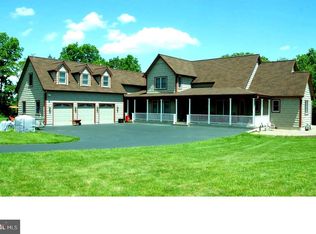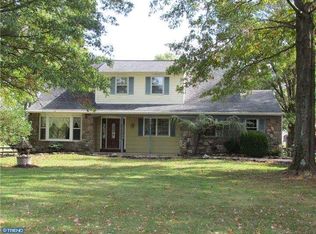Sold for $835,000
$835,000
957 Sweetbriar Rd, Perkasie, PA 18944
5beds
5,432sqft
Detached
Built in 2008
4.5 Acres Lot
$1,100,900 Zestimate®
$154/sqft
$5,007 Estimated rent
Home value
$1,100,900
$1.00M - $1.21M
$5,007/mo
Zestimate® history
Loading...
Owner options
Explore your selling options
What's special
The best of both worlds will bring you here to this custom home in a perfect, private setting. Local shopping is only 10 to 15 minutes away featuring a brand new Weis Market coming in November, farm stands and shops and a coffee house nearby! While you feel away from it all when you come home, you are only minutes away from conveniences and commuting routes! A long driveway leads to this farmhouse styled home with stone front and wraparound porch. The covered front porch leads into a two-story foyer, where wood floors begin and continue throughout the rest of the home. A nod at traditional design features the living room and dining room to either side of a turned staircase. Just beyond the foyer, the Great Room is anchored by a stone fireplace stretching two stories high and flanked by windows. A gourmet kitchen boasts stainless steel appliances, including double wall ovens and a warming drawer, and a 6-burner cooktop with hood. A large island with seating and a prep sink anchors the center work area, while a coffee bar visually separates the breakfast area. Pocket doors are cleverly located throughout the home and offer privacy if desired, then disappear when not in use. Case in point is the bonus room located between the Breakfast Room and the Great Room, which has many flexible uses. To the back of the kitchen, a mud room provides access to the 3-car garage while handy built-ins keep coats and backpacks organized. The laundry room has plenty of cabinets and counters, a utility sink, and even an extra refrigerator in case of overflow. The main floor bedroom was designed with extra-wide doors, including an exterior door, and offers a large walk-in closet and dedicated bathroom with stall shower. Upstairs the expansive master bedroom provides two walk-in closets and a luxurious bathroom. Two additional bedrooms and a Prince/Princess Suite are all generously sized. Finished space over the garage has incredible light, and with it's own full bathroom and back staircase would serve well as guest quarters or an artist's studio. The basement is large, open, has 9' ceilings and outside access. Off to the side of the home is a screened porch offering the opportunity for al fresco dining or a respite to indulge in the latest mystery. A maintenance-free deck wraps around the back of the home and steps down to a large paver patio. Never fear bad weather - propane generator provides power to one of the panel boxes. Views far and wide of the countryside. You will feel away from it all while still having access to shopping, farmstands, parks and commuting routes. WELCOME HOME!
Facts & features
Interior
Bedrooms & bathrooms
- Bedrooms: 5
- Bathrooms: 6
- Full bathrooms: 5
- 1/2 bathrooms: 1
Heating
- Forced air
Cooling
- Central
Appliances
- Included: Dishwasher, Dryer, Freezer, Garbage disposal
Features
- Kitchen Island, Pantry, Walk-In Closet(s), Eat-in Kitchen, Crown Molding, Open Floorplan, Formal/Separate Dining Room, Master Bath(s), Kitchen - Gourmet, Family Room Off Kitchen, Chair Railings
- Basement: Y
- Has fireplace: Yes
- Fireplace features: wood stove
Interior area
- Total interior livable area: 5,432 sqft
- Finished area below ground: 0
Property
Parking
- Parking features: Garage - Attached
Accessibility
- Accessibility features: Other, 2+ Access Exits, Level Entry - Main, 32"+ wide Doors, Doors - Recede
Features
- Exterior features: Wood
Lot
- Size: 4.50 Acres
Details
- Parcel number: 01008014001
- Special conditions: Standard
Construction
Type & style
- Home type: SingleFamily
- Architectural style: Colonial
- Property subtype: Detached
Materials
- Frame
Condition
- Year built: 2008
Community & neighborhood
Location
- Region: Perkasie
Other
Other facts
- Heating: Forced Air
- Appliances: Dishwasher, Refrigerator, Disposal, Built-in Microwave, Double Oven, Water Heater, Dryer, Washer, Cooktop, Self Cleaning Oven, Range Hood, Oven - Wall, Stainless Steel Appliance(s), Built-In Range, Extra Refrigerator/Freezer, Six Burner Stove
- FireplaceYN: true
- GarageYN: true
- AttachedGarageYN: true
- HeatingYN: true
- CoolingYN: true
- StructureType: Detached
- ConstructionMaterials: Frame
- StoriesTotal: 2
- ArchitecturalStyle: Colonial
- InteriorFeatures: Kitchen Island, Pantry, Walk-In Closet(s), Eat-in Kitchen, Crown Molding, Open Floorplan, Formal/Separate Dining Room, Master Bath(s), Kitchen - Gourmet, Family Room Off Kitchen, Chair Railings
- SpecialListingConditions: Standard
- ParkingFeatures: Driveway, Paved Driveway, Attached Garage, Garage Door Opener, Oversized, Inside Entrance
- CoveredSpaces: 3
- Cooling: Central Air
- BelowGradeFinishedArea: 0
- PropertySubType: Detached
- AccessibilityFeatures: Other, 2+ Access Exits, Level Entry - Main, 32"+ wide Doors, Doors - Recede
- Basement: Y
- MlsStatus: Active
Price history
| Date | Event | Price |
|---|---|---|
| 4/11/2025 | Sold | $835,000+5.8%$154/sqft |
Source: Public Record Report a problem | ||
| 12/8/2019 | Listing removed | $789,500$145/sqft |
Source: Keller Williams Real Estate #PABU446002 Report a problem | ||
| 9/19/2019 | Price change | $789,500-7%$145/sqft |
Source: Keller Williams Real Estate-Doylestown #PABU446002 Report a problem | ||
| 5/31/2019 | Price change | $849,000-3.5%$156/sqft |
Source: Keller Williams Real Estate #PABU446002 Report a problem | ||
| 3/28/2019 | Listed for sale | $879,900+291.1%$162/sqft |
Source: Keller Williams Real Estate-Doylestown #PABU446002 Report a problem | ||
Public tax history
| Year | Property taxes | Tax assessment |
|---|---|---|
| 2025 | $11,506 | $67,600 |
| 2024 | $11,506 +1.2% | $67,600 |
| 2023 | $11,371 | $67,600 |
Find assessor info on the county website
Neighborhood: 18944
Nearby schools
GreatSchools rating
- 7/10Bedminster El SchoolGrades: K-5Distance: 1 mi
- 7/10Pennridge North Middle SchoolGrades: 6-8Distance: 4.2 mi
- 8/10Pennridge High SchoolGrades: 9-12Distance: 4.4 mi
Schools provided by the listing agent
- High: PENNRIDGE
- District: PENNRIDGE
Source: The MLS. This data may not be complete. We recommend contacting the local school district to confirm school assignments for this home.
Get a cash offer in 3 minutes
Find out how much your home could sell for in as little as 3 minutes with a no-obligation cash offer.
Estimated market value$1,100,900
Get a cash offer in 3 minutes
Find out how much your home could sell for in as little as 3 minutes with a no-obligation cash offer.
Estimated market value
$1,100,900

