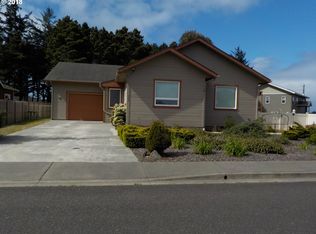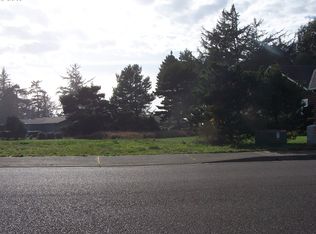The kitchen is the heart of this 4BD 3BA contemporary single level home of over 2300 Sf. Great room floorplan with breakfast bar & nook overlooking the family room. Master suite with dual walk-in closets, large soaking tub & sep shower. French doors lead to covered patio. Lots of natural light. Quality built home in Ocean Terrace close walking distance to Bandon beach access.
This property is off market, which means it's not currently listed for sale or rent on Zillow. This may be different from what's available on other websites or public sources.


