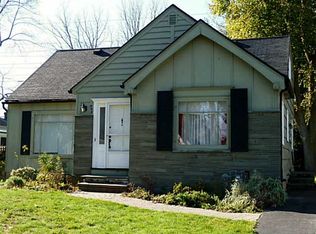Closed
$275,000
957 S Grosvenor Rd, Rochester, NY 14618
3beds
1,369sqft
Single Family Residence
Built in 1950
6,534 Square Feet Lot
$295,400 Zestimate®
$201/sqft
$2,322 Estimated rent
Maximize your home sale
Get more eyes on your listing so you can sell faster and for more.
Home value
$295,400
$272,000 - $322,000
$2,322/mo
Zestimate® history
Loading...
Owner options
Explore your selling options
What's special
Come see this well-maintained Cape Cod style home in one of Brighton's most popular neighborhoods. The home features 2 full baths and a remodeled kitchen with all appliances included. The lot backs to the Auburn trail offering easy access for hiking or biking on a trail that goes all the way to the village of Pittsford. New high efficiency furnace installed in 7/2022. Open House Sunday, July 14th, from 1-4 PM. Delayed negotiations until Monday, July 15th, at 4:00 PM.
Zillow last checked: 8 hours ago
Listing updated: September 09, 2024 at 01:18pm
Listed by:
Dale S. Van Vechten 585-733-1199,
Hunt Real Estate ERA/Columbus
Bought with:
Blair Wisner, 10401263014
Howard Hanna
Source: NYSAMLSs,MLS#: R1550791 Originating MLS: Rochester
Originating MLS: Rochester
Facts & features
Interior
Bedrooms & bathrooms
- Bedrooms: 3
- Bathrooms: 2
- Full bathrooms: 2
- Main level bathrooms: 1
- Main level bedrooms: 1
Heating
- Gas, Forced Air
Cooling
- Central Air
Appliances
- Included: Built-In Range, Built-In Oven, Dryer, Dishwasher, Exhaust Fan, Electric Oven, Electric Range, Free-Standing Range, Disposal, Gas Water Heater, Microwave, Oven, Refrigerator, Range Hood, Washer
Features
- Breakfast Bar, Dining Area, Natural Woodwork, Window Treatments, Bedroom on Main Level, Convertible Bedroom, Programmable Thermostat
- Flooring: Carpet, Hardwood, Other, See Remarks, Tile, Varies
- Windows: Drapes, Thermal Windows
- Basement: Full,Sump Pump
- Number of fireplaces: 1
Interior area
- Total structure area: 1,369
- Total interior livable area: 1,369 sqft
Property
Parking
- Total spaces: 1
- Parking features: Detached, Electricity, Garage, Storage, Garage Door Opener
- Garage spaces: 1
Features
- Exterior features: Blacktop Driveway, Fence, Private Yard, See Remarks
- Fencing: Partial
Lot
- Size: 6,534 sqft
- Dimensions: 67 x 117
- Features: Rectangular, Rectangular Lot, Residential Lot
Details
- Parcel number: 2620001371500002045000
- Special conditions: Standard
Construction
Type & style
- Home type: SingleFamily
- Architectural style: Cape Cod,Two Story
- Property subtype: Single Family Residence
Materials
- Brick, Vinyl Siding, Copper Plumbing
- Foundation: Block
- Roof: Asphalt
Condition
- Resale
- Year built: 1950
Utilities & green energy
- Electric: Circuit Breakers
- Sewer: Connected
- Water: Connected, Public
- Utilities for property: Cable Available, Sewer Connected, Water Connected
Community & neighborhood
Location
- Region: Rochester
- Subdivision: Clovercrest
Other
Other facts
- Listing terms: Cash,Conventional,FHA,VA Loan
Price history
| Date | Event | Price |
|---|---|---|
| 9/5/2024 | Sold | $275,000+19.6%$201/sqft |
Source: | ||
| 7/18/2024 | Pending sale | $229,900$168/sqft |
Source: | ||
| 7/16/2024 | Contingent | $229,900$168/sqft |
Source: | ||
| 7/10/2024 | Listed for sale | $229,900$168/sqft |
Source: | ||
Public tax history
| Year | Property taxes | Tax assessment |
|---|---|---|
| 2024 | -- | $156,700 |
| 2023 | -- | $156,700 |
| 2022 | -- | $156,700 |
Find assessor info on the county website
Neighborhood: 14618
Nearby schools
GreatSchools rating
- NACouncil Rock Primary SchoolGrades: K-2Distance: 0.6 mi
- 7/10Twelve Corners Middle SchoolGrades: 6-8Distance: 0.7 mi
- 8/10Brighton High SchoolGrades: 9-12Distance: 0.7 mi
Schools provided by the listing agent
- Elementary: Council Rock Primary
- Middle: Twelve Corners Middle
- High: Brighton High
- District: Brighton
Source: NYSAMLSs. This data may not be complete. We recommend contacting the local school district to confirm school assignments for this home.
