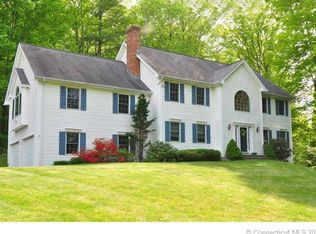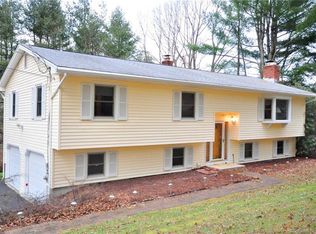Sold for $900,000
$900,000
957 Roxbury Road, Southbury, CT 06488
6beds
5,223sqft
Single Family Residence
Built in 2003
2.23 Acres Lot
$939,100 Zestimate®
$172/sqft
$5,240 Estimated rent
Home value
$939,100
$836,000 - $1.06M
$5,240/mo
Zestimate® history
Loading...
Owner options
Explore your selling options
What's special
Unique Dual-Home Oasis in Southbury, CT. Welcome to 957 Roxbury Rd, a truly exceptional property that offers not one, but two homes seamlessly integrated under a single roof. Whether you're seeking multi-generational living, Au-Pair quarters, or a fabulous home office w/ separate entrance, this space is an exceptional bonus. Elegance abounds, in the main house. Picture yourself stepping through the double columns of the front porch, greeted by a soaring two-story entry foyer. Brazilian Cherry wood floors flow throughout, creating an immediate sense of warmth and sophistication. Just off the foyer, a private office/den, and formal living room leading to the dining room. The heart of the home, a gourmet kitchen with granite center island & counters, a walk-in pantry, and an oversized gas stove with double ovens. Cozy evenings await in the expansive family room, complete with a fireplace, wet bar, wine cooler, and projection system. Upstairs, discover four large bedrooms, one set up as your very own spa-like massage studio for a serene escape. The primary suite has a relaxing bath & walk-in closet. Connected seamlessly to the main house via the light & bright sunroom, the accessory home offers versatility. A bedroom & full bath on both upper & main level, eat-in kitchen, and loft. A 3-car garage on the opposite side of the home provides ample room for vehicles & storage. Outside, the large yard beckons with its stone patio & separate firepit area for entertaining.
Zillow last checked: 8 hours ago
Listing updated: February 05, 2025 at 07:53pm
Listed by:
Maryanne Betso 203-382-4288,
Coldwell Banker Realty 203-264-1400
Bought with:
Rummy Dhanoa, REB.0792185
eXp Realty
Source: Smart MLS,MLS#: 24054520
Facts & features
Interior
Bedrooms & bathrooms
- Bedrooms: 6
- Bathrooms: 5
- Full bathrooms: 4
- 1/2 bathrooms: 1
Primary bedroom
- Features: High Ceilings, Bedroom Suite, Full Bath, Walk-In Closet(s), Hardwood Floor
- Level: Upper
- Area: 361 Square Feet
- Dimensions: 19 x 19
Primary bedroom
- Features: High Ceilings, Bedroom Suite, Full Bath, Tub w/Shower, Hardwood Floor
- Level: Upper
- Area: 247 Square Feet
- Dimensions: 13 x 19
Bedroom
- Features: High Ceilings, Hardwood Floor
- Level: Upper
- Area: 210 Square Feet
- Dimensions: 14 x 15
Bedroom
- Features: High Ceilings, Walk-In Closet(s), Hardwood Floor
- Level: Upper
- Area: 168 Square Feet
- Dimensions: 12 x 14
Bedroom
- Features: High Ceilings, Walk-In Closet(s), Hardwood Floor
- Level: Upper
- Area: 256 Square Feet
- Dimensions: 16 x 16
Bedroom
- Features: High Ceilings, Hardwood Floor
- Level: Main
- Area: 143 Square Feet
- Dimensions: 11 x 13
Dining room
- Features: High Ceilings, Hardwood Floor
- Level: Main
- Area: 202.5 Square Feet
- Dimensions: 15 x 13.5
Family room
- Features: High Ceilings, Wet Bar, Fireplace, Hardwood Floor
- Level: Main
- Area: 594 Square Feet
- Dimensions: 22 x 27
Kitchen
- Features: High Ceilings, Granite Counters, Dining Area, Kitchen Island, Pantry, Hardwood Floor
- Level: Main
- Area: 364 Square Feet
- Dimensions: 14 x 26
Kitchen
- Features: High Ceilings, Dining Area, Sliders, Hardwood Floor
- Level: Main
- Area: 246.5 Square Feet
- Dimensions: 14.5 x 17
Living room
- Features: High Ceilings, French Doors, Hardwood Floor
- Level: Main
- Area: 240 Square Feet
- Dimensions: 15 x 16
Living room
- Features: High Ceilings, Fireplace, Hardwood Floor
- Level: Main
- Area: 364 Square Feet
- Dimensions: 14 x 26
Loft
- Features: High Ceilings, Hardwood Floor
- Level: Upper
- Area: 425 Square Feet
- Dimensions: 17 x 25
Office
- Features: High Ceilings, French Doors, Hardwood Floor
- Level: Main
- Area: 140 Square Feet
- Dimensions: 10 x 14
Heating
- Forced Air, Oil
Cooling
- Central Air
Appliances
- Included: Gas Range, Oven/Range, Microwave, Range Hood, Refrigerator, Dishwasher, Washer, Dryer, Water Heater, Electric Water Heater
- Laundry: Upper Level
Features
- Open Floorplan, Entrance Foyer, In-Law Floorplan
- Windows: Thermopane Windows
- Basement: Full,Garage Access,Partially Finished
- Attic: Access Via Hatch
- Number of fireplaces: 1
Interior area
- Total structure area: 5,223
- Total interior livable area: 5,223 sqft
- Finished area above ground: 5,223
Property
Parking
- Total spaces: 5
- Parking features: Attached, Driveway, Garage Door Opener, Circular Driveway
- Attached garage spaces: 3
- Has uncovered spaces: Yes
Features
- Patio & porch: Patio
- Exterior features: Stone Wall
Lot
- Size: 2.23 Acres
- Features: Few Trees, Wooded, Level
Details
- Additional structures: Shed(s)
- Parcel number: 1328500
- Zoning: R-60
Construction
Type & style
- Home type: SingleFamily
- Architectural style: Colonial
- Property subtype: Single Family Residence
Materials
- Vinyl Siding
- Foundation: Concrete Perimeter
- Roof: Asphalt
Condition
- New construction: No
- Year built: 2003
Utilities & green energy
- Sewer: Septic Tank
- Water: Well
- Utilities for property: Cable Available
Green energy
- Energy efficient items: Windows
Community & neighborhood
Community
- Community features: Basketball Court, Golf, Health Club, Medical Facilities, Park, Playground, Shopping/Mall
Location
- Region: Southbury
Price history
| Date | Event | Price |
|---|---|---|
| 2/4/2025 | Sold | $900,000+2.9%$172/sqft |
Source: | ||
| 11/15/2024 | Price change | $875,000-2.3%$168/sqft |
Source: | ||
| 10/18/2024 | Listed for sale | $895,500-3.7%$171/sqft |
Source: | ||
| 10/10/2024 | Listing removed | $929,900$178/sqft |
Source: | ||
| 10/5/2024 | Listed for sale | $929,900+19.4%$178/sqft |
Source: | ||
Public tax history
| Year | Property taxes | Tax assessment |
|---|---|---|
| 2025 | $14,373 +3.5% | $593,940 +0.9% |
| 2024 | $13,889 +4.9% | $588,530 |
| 2023 | $13,242 +8.6% | $588,530 +38.2% |
Find assessor info on the county website
Neighborhood: 06488
Nearby schools
GreatSchools rating
- 8/10Gainfield Elementary SchoolGrades: PK-5Distance: 2.3 mi
- 7/10Rochambeau Middle SchoolGrades: 6-8Distance: 3 mi
- 8/10Pomperaug Regional High SchoolGrades: 9-12Distance: 4.3 mi
Schools provided by the listing agent
- High: Pomperaug
Source: Smart MLS. This data may not be complete. We recommend contacting the local school district to confirm school assignments for this home.
Get pre-qualified for a loan
At Zillow Home Loans, we can pre-qualify you in as little as 5 minutes with no impact to your credit score.An equal housing lender. NMLS #10287.
Sell with ease on Zillow
Get a Zillow Showcase℠ listing at no additional cost and you could sell for —faster.
$939,100
2% more+$18,782
With Zillow Showcase(estimated)$957,882

