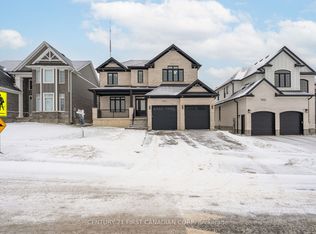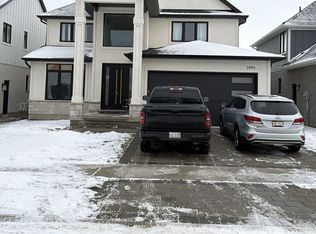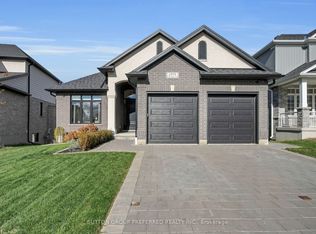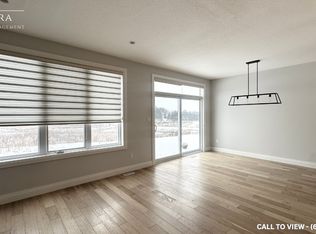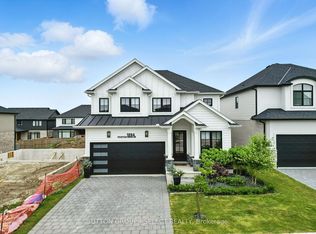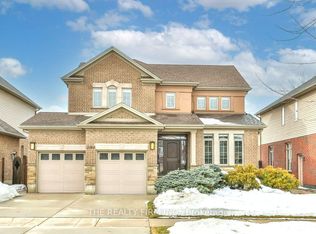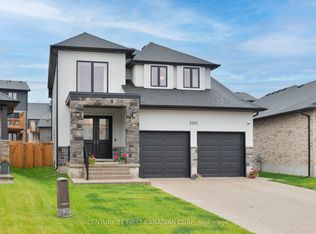Experience the perfect blend of luxury and convenience at 957 Riverbend! This stunning pie-shaped premium corner lot features a spacious 2,458 square-foot home with countless highlights. Enjoy an expansive living room and family room, complemented by a beautiful foyer. The main floor and upstairs hallway boast elegant hardwood floors and oak stairs. The chef-inspired kitchen is fully upgraded, showcasing top-of-the-line appliances and quartz countertops. With four spacious bedrooms and four bathrooms, each bedroom has its own connected washroom for added convenience. **EXTRAS** Located just 2 minutes from The Oaks Golf & Country Club, Hickory Ridge Golf Course, and Oxbow Glen Golf Course, and 5 minutes from Komoka Provincial Park, this home is also only 15 minutes from Western University.
New construction
C$999,999
957 Riverbend Rd, London South, ON N6K 0J3
4beds
4baths
Single Family Residence
Built in ----
5,444.24 Square Feet Lot
$-- Zestimate®
C$--/sqft
C$-- HOA
What's special
- 305 days |
- 20 |
- 2 |
Zillow last checked: 8 hours ago
Listing updated: September 24, 2025 at 11:36am
Listed by:
TFN PLATINUM REALTY INC.
Source: TRREB,MLS®#: X12112443 Originating MLS®#: Toronto Regional Real Estate Board
Originating MLS®#: Toronto Regional Real Estate Board
Facts & features
Interior
Bedrooms & bathrooms
- Bedrooms: 4
- Bathrooms: 4
Heating
- Forced Air, Gas
Cooling
- Central Air
Features
- None
- Basement: Unfinished
- Has fireplace: Yes
Interior area
- Living area range: 2000-2500 null
Property
Parking
- Total spaces: 6
- Parking features: Available
- Has attached garage: Yes
Features
- Stories: 2
- Pool features: None
Lot
- Size: 5,444.24 Square Feet
- Features: Irregular Lot
Details
- Parcel number: 141480069
Construction
Type & style
- Home type: SingleFamily
- Property subtype: Single Family Residence
Materials
- Brick, Stucco (Plaster)
- Foundation: Concrete Block
- Roof: Shingle
Condition
- New Construction
- New construction: Yes
Utilities & green energy
- Sewer: Sewer
Community & HOA
Location
- Region: London South
Financial & listing details
- Annual tax amount: C$6,589
- Date on market: 4/30/2025
TFN PLATINUM REALTY INC.
By pressing Contact Agent, you agree that the real estate professional identified above may call/text you about your search, which may involve use of automated means and pre-recorded/artificial voices. You don't need to consent as a condition of buying any property, goods, or services. Message/data rates may apply. You also agree to our Terms of Use. Zillow does not endorse any real estate professionals. We may share information about your recent and future site activity with your agent to help them understand what you're looking for in a home.
Price history
Price history
Price history is unavailable.
Public tax history
Public tax history
Tax history is unavailable.Climate risks
Neighborhood: River Bend
Nearby schools
GreatSchools rating
No schools nearby
We couldn't find any schools near this home.
