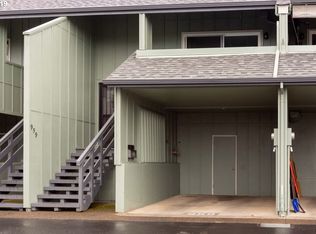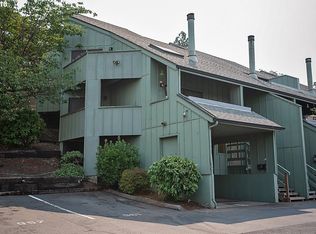Sold
$270,000
957 Prescott Ln, Springfield, OR 97477
2beds
1,269sqft
Residential, Condominium, Townhouse
Built in 1972
-- sqft lot
$269,900 Zestimate®
$213/sqft
$1,809 Estimated rent
Home value
$269,900
$248,000 - $294,000
$1,809/mo
Zestimate® history
Loading...
Owner options
Explore your selling options
What's special
JUST LISTED!! Imagine Living on Kelly Butte in this low maintenance condo just across the street from many restaurants, a gym, shopping and more! Step inside and the soaring ceilings welcome you into this spacious floor plan offering large living spaces throughout! Impress guests in the extra large living room with bamboo floors and a covered deck offering views of the city and Autzen Stadium! The Living Room flows effortlessly into the open dining room and kitchen and a trendy, remodeled main level half bathroom. The galley style kitchen has everything you need including a new dishwasher and new refrigerator and a large pantry! Retreat upstairs to the Primary Suite offering new carpet, 2 closets, one of which is extra deep and offers a ton of additional storage! Wake up to amazing city views from the balcony! The upstairs bathroom offers a new walk in marble shower + lots of extra storage! There is an in-unit laundry area next to the bedrooms with built ins for convenience. The guest room features double closets and new carpet! Outside you will find a carport + extra built in storage shed. Many new updates including heat pump in 2018. This small condo complex offers quiet living and a convenient lifestyle with downtown Eugene or downtown Springfield & The Washburne just minutes away! You can also access the park system and enjoy the trails along the river just down the street! This condo is a fantastic place to call home!
Zillow last checked: 8 hours ago
Listing updated: August 14, 2025 at 06:16am
Listed by:
Stephanie Coats 541-554-9435,
Keller Williams Realty Eugene and Springfield
Bought with:
Danielle Philpott, 201207218
DC Real Estate Inc
Source: RMLS (OR),MLS#: 672683989
Facts & features
Interior
Bedrooms & bathrooms
- Bedrooms: 2
- Bathrooms: 2
- Full bathrooms: 1
- Partial bathrooms: 1
- Main level bathrooms: 1
Primary bedroom
- Features: Balcony, Sliding Doors, Double Closet, Walkin Closet, Wallto Wall Carpet
- Level: Upper
- Area: 195
- Dimensions: 13 x 15
Bedroom 2
- Features: Double Closet, Wallto Wall Carpet
- Level: Upper
- Area: 143
- Dimensions: 11 x 13
Dining room
- Features: Bamboo Floor
- Level: Main
- Area: 84
- Dimensions: 7 x 12
Kitchen
- Features: Dishwasher, Disposal, Pantry, Bamboo Floor, Free Standing Range, Free Standing Refrigerator
- Level: Main
- Area: 80
- Width: 10
Living room
- Features: Balcony, Sliding Doors, Bamboo Floor
- Level: Main
- Area: 264
- Dimensions: 24 x 11
Heating
- Forced Air, Heat Pump
Cooling
- Central Air, Heat Pump
Appliances
- Included: Dishwasher, Disposal, Free-Standing Range, Free-Standing Refrigerator, Microwave, Electric Water Heater
- Laundry: Hookup Available, Laundry Room
Features
- High Speed Internet, Built-in Features, Double Closet, Pantry, Balcony, Walk-In Closet(s)
- Flooring: Bamboo, Wall to Wall Carpet
- Doors: Sliding Doors
- Windows: Double Pane Windows, Vinyl Frames
- Basement: Crawl Space
Interior area
- Total structure area: 1,269
- Total interior livable area: 1,269 sqft
Property
Parking
- Total spaces: 1
- Parking features: Carport, Deeded, Condo Garage (Deeded)
- Garage spaces: 1
- Has carport: Yes
Features
- Levels: Two
- Stories: 2
- Patio & porch: Deck
- Exterior features: Balcony
- Has view: Yes
- View description: City, Mountain(s), Trees/Woods
Lot
- Features: Sloped
Details
- Additional structures: ToolShed
- Parcel number: 1456274
- Zoning: R2
Construction
Type & style
- Home type: Townhouse
- Property subtype: Residential, Condominium, Townhouse
Materials
- Board & Batten Siding
- Foundation: Concrete Perimeter
- Roof: Composition
Condition
- Updated/Remodeled
- New construction: No
- Year built: 1972
Utilities & green energy
- Sewer: Public Sewer
- Water: Public
- Utilities for property: Cable Connected
Community & neighborhood
Location
- Region: Springfield
- Subdivision: West Slope Condo Association
HOA & financial
HOA
- Has HOA: Yes
- HOA fee: $350 monthly
- Amenities included: Commons, Exterior Maintenance, Maintenance Grounds, Management, Trash
Other
Other facts
- Listing terms: Cash,Conventional,FHA,VA Loan
- Road surface type: Paved
Price history
| Date | Event | Price |
|---|---|---|
| 8/14/2025 | Sold | $270,000-5.3%$213/sqft |
Source: | ||
| 7/19/2025 | Pending sale | $285,000$225/sqft |
Source: | ||
| 6/16/2025 | Price change | $285,000-3.4%$225/sqft |
Source: | ||
| 6/7/2025 | Listed for sale | $295,000+25.5%$232/sqft |
Source: | ||
| 10/16/2020 | Sold | $235,000$185/sqft |
Source: | ||
Public tax history
| Year | Property taxes | Tax assessment |
|---|---|---|
| 2025 | $3,063 +1.6% | $167,052 +3% |
| 2024 | $3,014 +4.4% | $162,187 +3% |
| 2023 | $2,886 +3.4% | $157,464 +3% |
Find assessor info on the county website
Neighborhood: 97477
Nearby schools
GreatSchools rating
- 4/10Centennial Elementary SchoolGrades: K-5Distance: 0.5 mi
- 3/10Hamlin Middle SchoolGrades: 6-8Distance: 0.6 mi
- 4/10Springfield High SchoolGrades: 9-12Distance: 0.8 mi
Schools provided by the listing agent
- Elementary: Centennial
- Middle: Hamlin
- High: Springfield
Source: RMLS (OR). This data may not be complete. We recommend contacting the local school district to confirm school assignments for this home.
Get pre-qualified for a loan
At Zillow Home Loans, we can pre-qualify you in as little as 5 minutes with no impact to your credit score.An equal housing lender. NMLS #10287.
Sell with ease on Zillow
Get a Zillow Showcase℠ listing at no additional cost and you could sell for —faster.
$269,900
2% more+$5,398
With Zillow Showcase(estimated)$275,298

