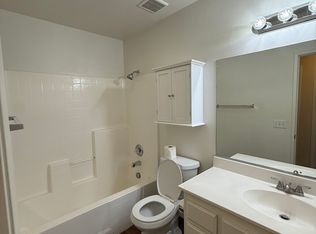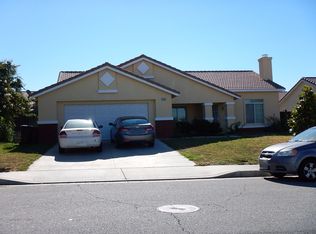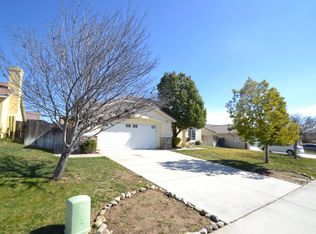Jennifer Stein DRE #01507135 855-400-8566,
Homelister, Inc.,
Co-Listing Agent: Tami Anderson DRE #01468339 949-415-4144,
Homelister, Inc.
957 Pepper Ln, Banning, CA 92220
Home value
$459,000
$436,000 - $482,000
$2,862/mo
Loading...
Owner options
Explore your selling options
What's special
Zillow last checked: 8 hours ago
Listing updated: December 21, 2022 at 02:16pm
Jennifer Stein DRE #01507135 855-400-8566,
Homelister, Inc.,
Co-Listing Agent: Tami Anderson DRE #01468339 949-415-4144,
Homelister, Inc.
Yvette Reyes, DRE #01470768
TOP PRODUCERS REALTY PARTNERS
Facts & features
Interior
Bedrooms & bathrooms
- Bedrooms: 4
- Bathrooms: 2
- Full bathrooms: 2
- Main level bathrooms: 2
- Main level bedrooms: 4
Heating
- Central
Cooling
- Central Air
Appliances
- Included: Dishwasher, Gas Oven, Gas Range, Gas Water Heater
- Laundry: Gas Dryer Hookup, Inside, Laundry Room
Features
- Cathedral Ceiling(s), Separate/Formal Dining Room, High Ceilings, Open Floorplan, Tile Counters, All Bedrooms Down, Bedroom on Main Level, Main Level Primary, Walk-In Closet(s)
- Flooring: Carpet, Tile
- Doors: Sliding Doors
- Windows: Double Pane Windows, Drapes, Garden Window(s)
- Has fireplace: Yes
- Fireplace features: Family Room
- Common walls with other units/homes: No Common Walls
Interior area
- Total interior livable area: 1,699 sqft
Property
Parking
- Total spaces: 2
- Parking features: Concrete, Driveway, Garage Faces Front, Garage, Garage Door Opener, RV Potential
- Attached garage spaces: 2
Features
- Levels: One
- Stories: 1
- Patio & porch: Concrete, Front Porch, Patio
- Pool features: None
- Fencing: Block,Wood
- Has view: Yes
- View description: None
Lot
- Size: 7,841 sqft
- Features: Back Yard, Corner Lot, Front Yard, Sprinklers In Front, Landscaped, Sprinklers Timer, Sprinklers On Side, Sprinkler System, Walkstreet, Yard
Details
- Additional structures: Shed(s), Storage
- Parcel number: 535390015
- Special conditions: Standard
Construction
Type & style
- Home type: SingleFamily
- Architectural style: Contemporary,Ranch
- Property subtype: Single Family Residence
Materials
- Drywall, Frame, Stucco
- Foundation: Slab
- Roof: Spanish Tile
Condition
- New construction: No
- Year built: 2003
Utilities & green energy
- Electric: Electricity - On Property
- Sewer: Public Sewer
- Water: Public
- Utilities for property: Electricity Connected, Natural Gas Connected, Water Connected
Community & neighborhood
Security
- Security features: Carbon Monoxide Detector(s), Fire Detection System, Smoke Detector(s)
Community
- Community features: Street Lights
Location
- Region: Banning
Other
Other facts
- Listing terms: Cash,Conventional,FHA,VA Loan
- Road surface type: Paved
Price history
| Date | Event | Price |
|---|---|---|
| 12/21/2022 | Sold | $421,000+1.2%$248/sqft |
Source: | ||
| 11/16/2022 | Pending sale | $416,000$245/sqft |
Source: | ||
| 11/3/2022 | Price change | $416,000-10.3%$245/sqft |
Source: | ||
| 10/28/2022 | Price change | $464,000-4.3%$273/sqft |
Source: | ||
| 9/27/2022 | Listed for sale | $485,000+174%$285/sqft |
Source: | ||
Public tax history
| Year | Property taxes | Tax assessment |
|---|---|---|
| 2025 | $6,187 +2% | $438,007 +2% |
| 2024 | $6,067 +0.1% | $429,419 +2% |
| 2023 | $6,062 +67% | $421,000 +70.1% |
Find assessor info on the county website
Neighborhood: 92220
Nearby schools
GreatSchools rating
- 5/10Hemmerling Elementary SchoolGrades: K-5Distance: 1.3 mi
- 3/10Nicolet Middle SchoolGrades: 6-8Distance: 2.6 mi
- 4/10Banning High SchoolGrades: 9-12Distance: 2.7 mi
Schools provided by the listing agent
- High: Banning
Source: CRMLS. This data may not be complete. We recommend contacting the local school district to confirm school assignments for this home.
Get a cash offer in 3 minutes
Find out how much your home could sell for in as little as 3 minutes with a no-obligation cash offer.
$459,000
Get a cash offer in 3 minutes
Find out how much your home could sell for in as little as 3 minutes with a no-obligation cash offer.
$459,000


