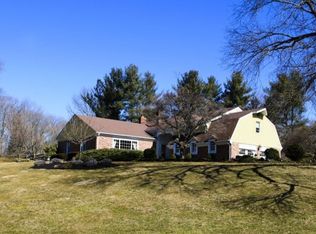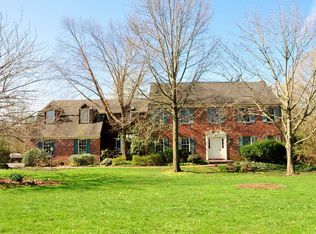Nestled near the end of a quiet drive in a serene setting surrounded by farms, a meandering stream & woods, this absolutely charming 4 bedroom colonial on an exclusive enclave set amidst beautiful countryside & rolling green hills has been thoughtfully upgraded and lovingly maintained and is totally move-in ready! Surrounded by a landscape embraced by ornamental trees and a host of perennials this warm and inviting home achieves a blend of quality & hominess w/gleaming hardwoods, a warm neutral color palate & enhanced architectural trim of shadow box, chair, crown & wide moldings in the home which offers a pleasing flow for entertaining yet inviting for intimate gatherings. As you enter, you'll notice the pleasant views from every room! A grand foyer w/turned staircase features beautifully refinished oak treads is flanked by living and dining rooms. Living room is warmed by a w/b brick fireplace with a stunning mantel & hi hat lighting and lots of oversized windows offering a captivating connect to the outdoors memorable in any season & a spacious DR w/ hardwood floors to accommodate family for large dinner parties. Double door entry to kitchen boasting granite countertops, C/T backsplash, SS appliances, under cabinet & recessed lighting, a breakfast bar w/pendent lighting, even a butler pantry with lighted glass-front cabinetry! Adjacent breakfast room w/French doors to brick terrace w/grilling station, fire-pit and pond! Complimented by exposed beams & wet bar w/glass cabinetry and accented with a warm ambiance the family room is highlighted by the floor to ceiling brick hearth w/striking 'hewn' wood mantle. Glass French glass doors access the brick terrace and a step down to the paver patio. A private, peaceful setting to relax and unwind at the end of the day! A bonus room is used as a home office w/attractive built-in dark maple cabinetry is perfect as a playroom. Powder room off kitchen & access to 2 car garage w/access to rear yard. Home's secondary entrance to a Mudroom w/ C/T floors, pantry & storage closets, one includes a laundry shoot. Nicely sized Main BR en suite bathed in diffused soft light offers abundant closet space, make up/dressing area and full bath w/ double sinks & tiled shower. 3 addt'l bright,airy BR's all w/ceiling fans, lighted closets & custom wired shelving organizers share an updated hall bath featuring red mahogany cabinetry & Corian vanity. Finished LL w/2nd wet bar provide space for entertaining & storage. CB Schools.
This property is off market, which means it's not currently listed for sale or rent on Zillow. This may be different from what's available on other websites or public sources.

