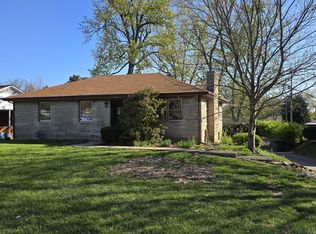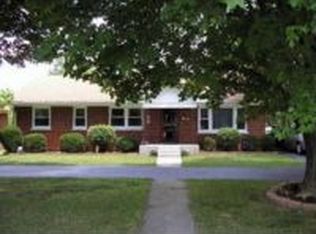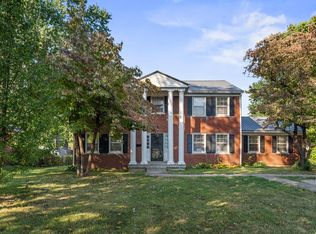Sold for $340,000 on 10/18/23
$340,000
957 Lane Allen Rd, Lexington, KY 40504
4beds
2,217sqft
Single Family Residence
Built in 1957
0.39 Acres Lot
$360,300 Zestimate®
$153/sqft
$2,391 Estimated rent
Home value
$360,300
$342,000 - $378,000
$2,391/mo
Zestimate® history
Loading...
Owner options
Explore your selling options
What's special
Welcome to 957 Lane Allen Rd. Located in the heart of Lexington, this home is central to all things this beautiful city has to offer!
Located on an oversized lot, this bedford stone ranch on a basement offers room to roam, a multitude of updates & a basesment so well done that you may want to spend ALL of your time there.
If you're looking for convenience, this home is easy access to downtown, close to New Circle Rd, and just down the street from a wide variety of locally-owned dining establishments and shopping.
957 Lane Allen Rd. has been well cared for and maintained by its current owners for the past 15 years. It's time to call your agent and schedule your showing - it's your turn to call this beautiful place 'Home'.
Zillow last checked: 8 hours ago
Listing updated: August 28, 2025 at 10:44pm
Listed by:
Susie Stewart 859-382-9262,
RE/MAX Elite Realty
Bought with:
Alan P Douglass, 221644
Keller Williams Commonwealth
Source: Imagine MLS,MLS#: 23016910
Facts & features
Interior
Bedrooms & bathrooms
- Bedrooms: 4
- Bathrooms: 3
- Full bathrooms: 2
- 1/2 bathrooms: 1
Primary bedroom
- Level: First
Bedroom 1
- Level: First
Bedroom 2
- Level: First
Bedroom 3
- Level: Lower
Bathroom 1
- Description: Full Bath
- Level: First
Bathroom 2
- Description: Full Bath
- Level: Lower
Bathroom 3
- Description: Half Bath
- Level: First
Family room
- Level: Lower
Family room
- Level: Lower
Kitchen
- Level: First
Living room
- Level: First
Living room
- Level: First
Other
- Description: Storage Room
- Level: Lower
Other
- Description: Storage Room
- Level: Lower
Utility room
- Level: Lower
Heating
- Natural Gas
Cooling
- Electric, Heat Pump
Appliances
- Included: Disposal, Dishwasher, Microwave, Refrigerator, Range
- Laundry: Electric Dryer Hookup, Washer Hookup
Features
- Eat-in Kitchen, Master Downstairs, Ceiling Fan(s)
- Flooring: Hardwood, Tile, Vinyl
- Doors: Storm Door(s)
- Windows: Blinds, Screens
- Basement: Bath/Stubbed,Concrete,Full,Partially Finished,Sump Pump,Walk-Up Access
- Has fireplace: Yes
- Fireplace features: Gas Log, Living Room
Interior area
- Total structure area: 2,217
- Total interior livable area: 2,217 sqft
- Finished area above ground: 1,282
- Finished area below ground: 935
Property
Parking
- Total spaces: 2
- Parking features: Attached Garage, Driveway, Garage Faces Front
- Garage spaces: 2
- Has uncovered spaces: Yes
Features
- Levels: One
- Patio & porch: Patio
- Fencing: Chain Link,Other,Wood
- Has view: Yes
- View description: Trees/Woods, Neighborhood
Lot
- Size: 0.39 Acres
Details
- Additional structures: Shed(s)
- Parcel number: 21344400
Construction
Type & style
- Home type: SingleFamily
- Architectural style: Ranch
- Property subtype: Single Family Residence
Materials
- HardiPlank Type, Stone, Solid Masonry
- Foundation: Block
- Roof: Shingle
Condition
- New construction: No
- Year built: 1957
Utilities & green energy
- Sewer: Public Sewer
- Water: Public
- Utilities for property: Electricity Connected, Natural Gas Connected, Sewer Connected, Water Connected
Community & neighborhood
Location
- Region: Lexington
- Subdivision: Gardenside
Price history
| Date | Event | Price |
|---|---|---|
| 10/18/2023 | Sold | $340,000+1.5%$153/sqft |
Source: | ||
| 10/11/2023 | Pending sale | $335,000$151/sqft |
Source: | ||
| 9/6/2023 | Contingent | $335,000$151/sqft |
Source: | ||
| 9/1/2023 | Listed for sale | $335,000-4.3%$151/sqft |
Source: | ||
| 12/1/2022 | Listing removed | -- |
Source: Zillow Rental Manager Report a problem | ||
Public tax history
| Year | Property taxes | Tax assessment |
|---|---|---|
| 2022 | $1,980 | $155,000 |
| 2021 | $1,980 | $155,000 |
| 2020 | $1,980 | $155,000 |
Find assessor info on the county website
Neighborhood: Gardenside-Colony
Nearby schools
GreatSchools rating
- 4/10Garden Springs Elementary SchoolGrades: K-5Distance: 0.4 mi
- 7/10Beaumont Middle SchoolGrades: 6-8Distance: 0.5 mi
- 10/10Lafayette High SchoolGrades: 9-12Distance: 1.3 mi
Schools provided by the listing agent
- Elementary: Garden Springs
- Middle: Beaumont
- High: Lafayette
Source: Imagine MLS. This data may not be complete. We recommend contacting the local school district to confirm school assignments for this home.

Get pre-qualified for a loan
At Zillow Home Loans, we can pre-qualify you in as little as 5 minutes with no impact to your credit score.An equal housing lender. NMLS #10287.


