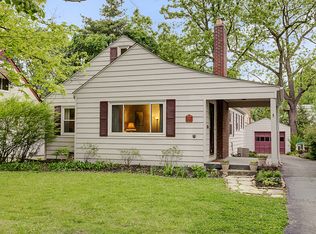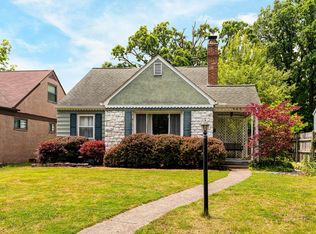Turnkey and move in ready! Gorgeously renovated home in the Bexley area with all new kitchen with granite countertops and new appliances, updated bathrooms and fresh landscaping. This home features newly refinished original hardwood floors and a second floor master suite oasis with huge walk in closet, large master bath and great bump out dormer which would be perfect for a sitting area or desk space. Large two car garage with Bluetooth opener that can connect right to your phone! Full storage basement with washer dryer hookup and utility sink. This home will not last long!
This property is off market, which means it's not currently listed for sale or rent on Zillow. This may be different from what's available on other websites or public sources.

