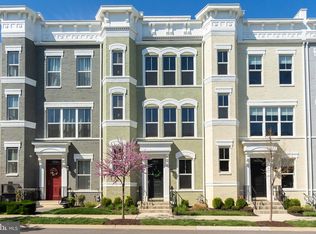Sold for $669,910
$669,910
957 Holden Rd, Frederick, MD 21701
3beds
2,934sqft
Townhouse
Built in 2021
1,960 Square Feet Lot
$679,400 Zestimate®
$228/sqft
$3,630 Estimated rent
Home value
$679,400
$645,000 - $713,000
$3,630/mo
Zestimate® history
Loading...
Owner options
Explore your selling options
What's special
This former model home is move-in ready. End townhome offers front and side landscaping. This home offers open concept and contemporary living at its finest. Whether you are looking for a larger living space or right-sizing, this home provides luxurious details. The Wormald signature arches add elegance in just the right places. The extra wide staircase, with included window seats, are an added bonus. The tall windows add much desired natural light. The Gourmet Kitchen is a chef's dream with a 9' island and side server. Kitchen countertops are quartz for easy care. Enjoy stainless steel appliances with 5-burner cooktop, range hood, dishwasher, wall microwave/oven combo. This home features three bedrooms, three full baths and two powder rooms. Included with the Great Room is a Gas Fireplace. Off the Great Room, step to a spacious 19'3" x 11'3" Rear Terrace with surround privacy panels. The Rooftop Level Loft and outdoor Sky Terrace provides a wonderful space for relaxing or entertaining. For added convenience, this home features a powder room and wet bar at the loft level. ***Don't forget EastChurch's Lock and Go Lifestyle - No more mowing, raking or shoveling snow off sidewalks. Plus, EastChurch is within walking distance to downtown Frederick allowing easy access to shopping, dining and cultural events. ***Model likeness and optional features may be shown in photographs. Please review the Virtual tour. Lisa is showing this listed property when it was a furnished model. The Sales Office is located at 1098 Holden Road. Open 11am to 5 pm daily.
Zillow last checked: 8 hours ago
Listing updated: March 03, 2023 at 05:53am
Listed by:
Cindy Van Meter 240-315-6417,
Wormald Realty
Bought with:
(Chris) Reeder, 581222
Long & Foster Real Estate, Inc.
Source: Bright MLS,MLS#: MDFR2029772
Facts & features
Interior
Bedrooms & bathrooms
- Bedrooms: 3
- Bathrooms: 5
- Full bathrooms: 3
- 1/2 bathrooms: 2
- Main level bathrooms: 1
Basement
- Area: 0
Heating
- Forced Air, Natural Gas
Cooling
- Central Air, Electric
Appliances
- Included: Microwave, Built-In Range, Cooktop, Dishwasher, Disposal, Range Hood, Stainless Steel Appliance(s), Refrigerator, Water Heater, Electric Water Heater
- Laundry: Hookup
Features
- Entry Level Bedroom, Walk-In Closet(s), Open Floorplan, Kitchen - Gourmet, Kitchen Island, Pantry, Upgraded Countertops, Bar, 9'+ Ceilings, Dry Wall
- Flooring: Ceramic Tile, Carpet, Luxury Vinyl
- Windows: Low Emissivity Windows, Insulated Windows
- Has basement: No
- Number of fireplaces: 1
- Fireplace features: Gas/Propane
Interior area
- Total structure area: 2,978
- Total interior livable area: 2,934 sqft
- Finished area above ground: 2,934
- Finished area below ground: 0
Property
Parking
- Total spaces: 4
- Parking features: Garage Faces Rear, Concrete, Attached, Driveway, On Street
- Attached garage spaces: 2
- Uncovered spaces: 2
- Details: Garage Sqft: 425
Accessibility
- Accessibility features: None
Features
- Levels: Four
- Stories: 4
- Patio & porch: Deck, Terrace
- Exterior features: Sidewalks, Street Lights
- Pool features: Community
Lot
- Size: 1,960 sqft
- Features: Front Yard, Landscaped
Details
- Additional structures: Above Grade, Below Grade
- Parcel number: 1102597001
- Zoning: RESIDENTIAL
- Special conditions: Standard
Construction
Type & style
- Home type: Townhouse
- Architectural style: Traditional
- Property subtype: Townhouse
Materials
- Blown-In Insulation, Brick Front, Concrete, CPVC/PVC, Spray Foam Insulation, Vinyl Siding
- Foundation: Slab
- Roof: Architectural Shingle
Condition
- Excellent
- New construction: Yes
- Year built: 2021
Details
- Builder model: Vanderbilt
- Builder name: Wormald
Utilities & green energy
- Electric: 200+ Amp Service
- Sewer: Public Sewer
- Water: Public
- Utilities for property: Cable Available, Natural Gas Available, Phone Available, Sewer Available, Water Available, Underground Utilities, Cable
Community & neighborhood
Security
- Security features: Carbon Monoxide Detector(s), Smoke Detector(s), Fire Sprinkler System
Community
- Community features: Pool
Location
- Region: Frederick
- Subdivision: Eastchurch
- Municipality: Frederick City
HOA & financial
HOA
- Has HOA: Yes
- HOA fee: $95 monthly
- Amenities included: Bike Trail, Clubhouse, Community Center, Jogging Path, Pool, Tot Lots/Playground
- Services included: Common Area Maintenance, Lawn Care Front, Snow Removal
Other
Other facts
- Listing agreement: Exclusive Right To Sell
- Listing terms: Cash,Conventional,VA Loan
- Ownership: Fee Simple
- Road surface type: Black Top
Price history
| Date | Event | Price |
|---|---|---|
| 3/3/2023 | Sold | $669,910$228/sqft |
Source: | ||
| 1/22/2023 | Pending sale | $669,910$228/sqft |
Source: | ||
| 1/9/2023 | Listed for sale | $669,910$228/sqft |
Source: | ||
Public tax history
| Year | Property taxes | Tax assessment |
|---|---|---|
| 2025 | $12,077 -95.3% | $656,800 +6.6% |
| 2024 | $258,734 +2401.9% | $616,033 +7.1% |
| 2023 | $10,342 +8% | $575,267 +7.6% |
Find assessor info on the county website
Neighborhood: 21701
Nearby schools
GreatSchools rating
- 6/10Spring Ridge Elementary SchoolGrades: PK-5Distance: 2.8 mi
- 6/10Gov. Thomas Johnson Middle SchoolGrades: 6-8Distance: 1 mi
- 5/10Gov. Thomas Johnson High SchoolGrades: 9-12Distance: 1 mi
Schools provided by the listing agent
- Elementary: Spring Ridge
- Middle: Governor Thomas Johnson
- High: Governor Thomas Johnson
- District: Frederick County Public Schools
Source: Bright MLS. This data may not be complete. We recommend contacting the local school district to confirm school assignments for this home.
Get a cash offer in 3 minutes
Find out how much your home could sell for in as little as 3 minutes with a no-obligation cash offer.
Estimated market value$679,400
Get a cash offer in 3 minutes
Find out how much your home could sell for in as little as 3 minutes with a no-obligation cash offer.
Estimated market value
$679,400
