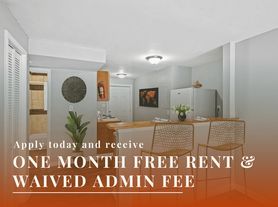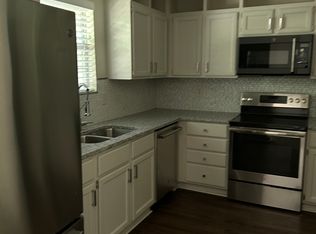Available Now
This charming 3-bedroom, 2-bathroom home in the heart of Washington Park, just minutes from downtown Atlanta. This residence offers the perfect blend of city living and neighborhood charm, with convenient access to shopping, dining, entertainment, and nearby parks.Inside, you'll find a bright white kitchen featuring abundant cabinetry, stylish stone countertops, and a convenient in-home laundry area. Both bathrooms include shower-tub combinations for everyday comfort and ease.
One year lease required. Security deposit required at lease signing. Section 8 vouchers welcome.
House for rent
$2,300/mo
957 Harwell St NW, Atlanta, GA 30314
3beds
1,415sqft
Price may not include required fees and charges.
Single family residence
Available now
-- Pets
Central air
Hookups laundry
-- Parking
Heat pump
What's special
Bright white kitchenStylish stone countertopsAbundant cabinetryShower-tub combinationsConvenient in-home laundry areaHeart of washington park
- 4 days |
- -- |
- -- |
Travel times
Looking to buy when your lease ends?
Consider a first-time homebuyer savings account designed to grow your down payment with up to a 6% match & a competitive APY.
Facts & features
Interior
Bedrooms & bathrooms
- Bedrooms: 3
- Bathrooms: 2
- Full bathrooms: 2
Heating
- Heat Pump
Cooling
- Central Air
Appliances
- Included: Oven, Refrigerator, WD Hookup
- Laundry: Hookups
Features
- WD Hookup
- Flooring: Hardwood
Interior area
- Total interior livable area: 1,415 sqft
Property
Parking
- Details: Contact manager
Details
- Parcel number: 14011500110638
Construction
Type & style
- Home type: SingleFamily
- Property subtype: Single Family Residence
Community & HOA
Location
- Region: Atlanta
Financial & listing details
- Lease term: 1 Year
Price history
| Date | Event | Price |
|---|---|---|
| 11/5/2025 | Listed for rent | $2,300+15.1%$2/sqft |
Source: Zillow Rentals | ||
| 10/11/2025 | Listing removed | $1,999$1/sqft |
Source: Zillow Rentals | ||
| 10/7/2025 | Price change | $1,999-29.9%$1/sqft |
Source: Zillow Rentals | ||
| 10/1/2025 | Listed for rent | $2,850+42.6%$2/sqft |
Source: Zillow Rentals | ||
| 10/1/2025 | Listing removed | $1,999$1/sqft |
Source: FMLS GA #7588619 | ||

