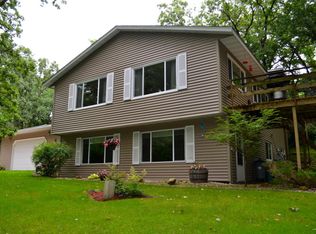Closed
$435,000
957 Goldfinch Ln NE, Rochester, MN 55906
4beds
2,928sqft
Single Family Residence
Built in 1986
2.5 Acres Lot
$502,700 Zestimate®
$149/sqft
$3,013 Estimated rent
Home value
$502,700
$478,000 - $528,000
$3,013/mo
Zestimate® history
Loading...
Owner options
Explore your selling options
What's special
Enjoy the country feel with this move-in ready home sitting on 2.5 acres, while being close to Rochester
and only minutes to the Lake Zumbro marina. It sits on a private lot on a cul-de-sac, with plenty of wildlife watching in the woods just off the backyard. This home features many updates including brand new roof, newer triple pane windows, new furnace, freshly painted throughout, new carpet and much more! 4 bedrooms on the upper level, private master en-suite and full bath. The updated kitchen is large and roomy with an eat-in dining area and also a private dining room. The backyard is built for entertaining with a landscaped patio and composite deck. With the brand new furnace and the wood burning fireplace will be
warm and cozy for those winter days. Main floor laundry, and tons of space in the lower level too. A bonus 2 car detached garage with an office/work shop provides you with ample space! Shingles being replaced 7/4.
Zillow last checked: 8 hours ago
Listing updated: May 06, 2025 at 01:36am
Listed by:
Kyle Swanson 507-226-4430,
eXp Realty
Bought with:
Jason Carey
Re/Max Results
Tiffany Carey
Source: NorthstarMLS as distributed by MLS GRID,MLS#: 6341881
Facts & features
Interior
Bedrooms & bathrooms
- Bedrooms: 4
- Bathrooms: 3
- Full bathrooms: 1
- 3/4 bathrooms: 1
- 1/2 bathrooms: 1
Bedroom 1
- Level: Upper
Bedroom 2
- Level: Upper
Bedroom 3
- Level: Upper
Bedroom 4
- Level: Upper
Den
- Level: Lower
Dining room
- Level: Main
Family room
- Level: Lower
Kitchen
- Level: Main
Laundry
- Level: Main
Living room
- Level: Main
Storage
- Level: Lower
Heating
- Forced Air
Cooling
- Central Air
Appliances
- Included: Dishwasher, Dryer, Exhaust Fan, Gas Water Heater, Microwave, Range, Refrigerator, Washer
Features
- Basement: Block,Finished,Full,Storage Space
- Number of fireplaces: 1
- Fireplace features: Living Room, Wood Burning
Interior area
- Total structure area: 2,928
- Total interior livable area: 2,928 sqft
- Finished area above ground: 1,992
- Finished area below ground: 760
Property
Parking
- Total spaces: 4
- Parking features: Attached, Detached, Asphalt, Garage Door Opener
- Attached garage spaces: 4
- Has uncovered spaces: Yes
Accessibility
- Accessibility features: None
Features
- Levels: Two
- Stories: 2
- Patio & porch: Composite Decking, Patio, Terrace
Lot
- Size: 2.50 Acres
Details
- Foundation area: 1056
- Parcel number: 841221040479
- Zoning description: Residential-Single Family
Construction
Type & style
- Home type: SingleFamily
- Property subtype: Single Family Residence
Materials
- Brick/Stone, Metal Siding, Frame
- Roof: Asphalt
Condition
- Age of Property: 39
- New construction: No
- Year built: 1986
Utilities & green energy
- Electric: Circuit Breakers
- Gas: Propane
- Sewer: Private Sewer
- Water: Shared System
Community & neighborhood
Location
- Region: Rochester
- Subdivision: White Bridge Hills Sub
HOA & financial
HOA
- Has HOA: No
Price history
| Date | Event | Price |
|---|---|---|
| 8/25/2023 | Sold | $435,000+1.2%$149/sqft |
Source: | ||
| 7/18/2023 | Pending sale | $430,000$147/sqft |
Source: | ||
| 7/7/2023 | Price change | $430,000-4.4%$147/sqft |
Source: | ||
| 6/9/2023 | Price change | $449,900-3.2%$154/sqft |
Source: | ||
| 5/25/2023 | Listed for sale | $464,900$159/sqft |
Source: | ||
Public tax history
| Year | Property taxes | Tax assessment |
|---|---|---|
| 2025 | $4,704 +10.7% | $482,700 +7.2% |
| 2024 | $4,248 | $450,400 -1.6% |
| 2023 | -- | $457,900 +12% |
Find assessor info on the county website
Neighborhood: 55906
Nearby schools
GreatSchools rating
- 4/10Gage Elementary SchoolGrades: PK-5Distance: 8.1 mi
- 3/10Dakota Middle SchoolGrades: 6-8Distance: 7.4 mi
- 8/10Century Senior High SchoolGrades: 8-12Distance: 8.9 mi
Schools provided by the listing agent
- Elementary: Jefferson
- Middle: Kellogg
- High: Century
Source: NorthstarMLS as distributed by MLS GRID. This data may not be complete. We recommend contacting the local school district to confirm school assignments for this home.
Get a cash offer in 3 minutes
Find out how much your home could sell for in as little as 3 minutes with a no-obligation cash offer.
Estimated market value$502,700
Get a cash offer in 3 minutes
Find out how much your home could sell for in as little as 3 minutes with a no-obligation cash offer.
Estimated market value
$502,700
