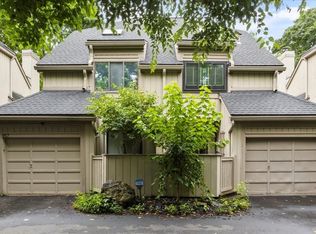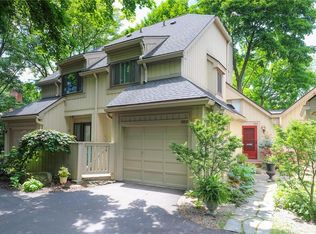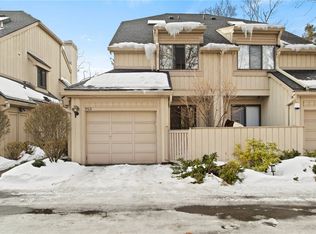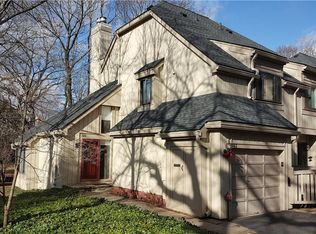Closed
$350,000
957 East Ave, Rochester, NY 14607
3beds
1,635sqft
Townhouse
Built in 1976
2,748.64 Square Feet Lot
$384,700 Zestimate®
$214/sqft
$2,151 Estimated rent
Maximize your home sale
Get more eyes on your listing so you can sell faster and for more.
Home value
$384,700
$362,000 - $412,000
$2,151/mo
Zestimate® history
Loading...
Owner options
Explore your selling options
What's special
SPARKLING, TURNKEY property - most furniture items included in the asking price. VERY unique property. It is centrally located with easy access to Rochester's popular sights and tourist attractions, restaurants, bars and nightlife. The property is set back from the main road (East Ave), and is protected from the noise of the street. Furthermore, there is a lush back yard and a fountain bird bath, creating serenity. You can't find many properties like this in downtown. Open floor plan on the main level. There's a half bath and an attached one car garage on the main level. Master bedroom has vaulted ceilings with ensuite full bath and queen mattress. There is a queen bed in the Loft. Full tear off roof in 2014. NO HOA fees!
Zillow last checked: 8 hours ago
Listing updated: April 29, 2024 at 08:15am
Listed by:
Derek Greene 860-560-1006,
The Greene Realty Group
Bought with:
Derek Greene, 10371200613
The Greene Realty Group
Source: NYSAMLSs,MLS#: B1507097 Originating MLS: Buffalo
Originating MLS: Buffalo
Facts & features
Interior
Bedrooms & bathrooms
- Bedrooms: 3
- Bathrooms: 4
- Full bathrooms: 2
- 1/2 bathrooms: 2
- Main level bathrooms: 1
- Main level bedrooms: 1
Bedroom 1
- Level: Second
Bedroom 1
- Level: Second
Bedroom 2
- Level: Second
Bedroom 2
- Level: Second
Dining room
- Level: First
Dining room
- Level: First
Kitchen
- Level: First
Kitchen
- Level: First
Living room
- Level: First
Living room
- Level: First
Heating
- Gas, Stove, Electric, Forced Air, Hot Water, Natural Gas
Appliances
- Included: Appliances Negotiable, Dryer, Dishwasher, Freezer, Gas Cooktop, Disposal, Gas Oven, Gas Range, Gas Water Heater, Microwave, Refrigerator, Washer
- Laundry: In Basement
Features
- Dining Area, Living/Dining Room, Other, See Remarks, Loft, Programmable Thermostat
- Flooring: Carpet, Hardwood, Varies
- Basement: Partially Finished
- Number of fireplaces: 1
Interior area
- Total structure area: 1,635
- Total interior livable area: 1,635 sqft
Property
Parking
- Total spaces: 1
- Parking features: Assigned, Attached, Covered, Garage, Other, Two Spaces, See Remarks, Garage Door Opener
- Attached garage spaces: 1
Features
- Levels: Two
- Stories: 2
- Patio & porch: Patio
- Exterior features: Patio
Lot
- Size: 2,748 sqft
- Dimensions: 25 x 110
- Features: Historic District, Residential Lot
Details
- Parcel number: 26140012144000020090000000
- Special conditions: Standard
Construction
Type & style
- Home type: Townhouse
- Property subtype: Townhouse
Materials
- Wood Siding
- Roof: Asphalt
Condition
- Resale
- Year built: 1976
Utilities & green energy
- Water: Not Connected, Public
- Utilities for property: High Speed Internet Available, Sewer Available, Water Available
Community & neighborhood
Location
- Region: Rochester
- Subdivision: Bates Farm
Other
Other facts
- Listing terms: Cash
Price history
| Date | Event | Price |
|---|---|---|
| 4/29/2024 | Sold | $350,000-5.1%$214/sqft |
Source: | ||
| 2/1/2024 | Pending sale | $369,000$226/sqft |
Source: | ||
| 10/30/2023 | Listed for sale | $369,000+19%$226/sqft |
Source: | ||
| 10/22/2023 | Listing removed | -- |
Source: Zillow Rentals Report a problem | ||
| 10/5/2023 | Price change | $2,450-5.8%$1/sqft |
Source: Zillow Rentals Report a problem | ||
Public tax history
| Year | Property taxes | Tax assessment |
|---|---|---|
| 2024 | -- | $356,300 +25.4% |
| 2023 | -- | $284,200 |
| 2022 | -- | $284,200 |
Find assessor info on the county website
Neighborhood: East Avenue
Nearby schools
GreatSchools rating
- 4/10School 23 Francis ParkerGrades: PK-6Distance: 0.2 mi
- 3/10School Of The ArtsGrades: 7-12Distance: 0.8 mi
- 4/10School 15 Children S School Of RochesterGrades: PK-6Distance: 0.9 mi
Schools provided by the listing agent
- District: Rochester
Source: NYSAMLSs. This data may not be complete. We recommend contacting the local school district to confirm school assignments for this home.



