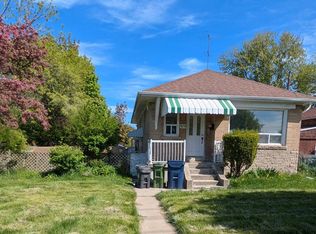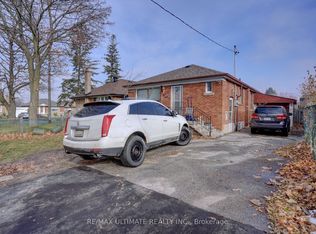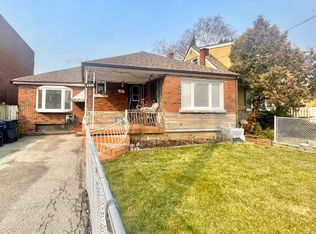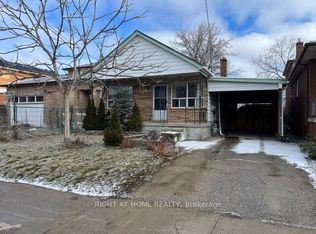Larger Than Most Bungalows This Lovely Home Has The Space You Need For Extended Family 1st Time Buyer Or Investor. Super Convenient Location With All Amenities Nearby.Siding Onto Beautiful Park And School Yard. Close To Go, Subway & Steps To Ttc, Schools. Main Flr Boasts 3 Large Bedrms. With Hardwood Floors,Eat-In Kitchen,Sep. Living/Dining Rms & 4-Pc Bath. Basement Offers An Eat-In Kitchen, Cold Cellar,Spacious Family Rm. With Retro Wet Bar, 3-Pc. Bathrm. & 4th Bedrm. Large Laundry/Furnace Room. Oversized Garage/Workshop + A Loft For Storage Is A Handyman's Dream! A Breezeway Separates The Garage With Entrances To Basement, Yard And Garage. Driveway Can Hold 4 Vehicles. Home, Chattel & Fixtures Sold "As Is" . This Home Is Ready For Your Personal Touches To Make It Your Dream Home. Loads Of Potential !
This property is off market, which means it's not currently listed for sale or rent on Zillow. This may be different from what's available on other websites or public sources.



