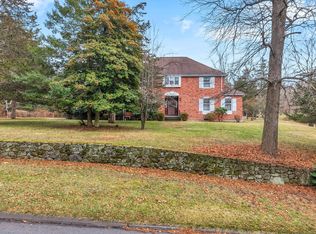Sold for $415,000
$415,000
957 Coleman Road, Cheshire, CT 06410
3beds
1,312sqft
Single Family Residence
Built in 1956
2.3 Acres Lot
$444,800 Zestimate®
$316/sqft
$2,933 Estimated rent
Home value
$444,800
$391,000 - $503,000
$2,933/mo
Zestimate® history
Loading...
Owner options
Explore your selling options
What's special
Move-in ready, updated ranch-style home with space to expand! On over 2 acres! A welcoming, open floor plan provides a spacious living room with wood-burning fireplace, built-in shelving, and sunny bay window. The kitchen and dining room area are open to the living room with a breakfast bar/serving area for gatherings with friends and family. The kitchen has updated cabinetry and appliances. Three bedrooms, including a primary with updated, half bath. Refreshed full bathroom, off main hallway. Hardwood flooring throughout. The walk-up attic (entrance at the dining area) and walk-out basement offer expansion space. Wood-burning stove in-place in the basement. Covered back patio. Two-car attached garage and an additional single car, detached garage. Level, spacious backyard.
Zillow last checked: 8 hours ago
Listing updated: October 01, 2024 at 12:06am
Listed by:
Cheri S. Paulsen 203-605-1644,
RE/MAX RISE 203-806-1435
Bought with:
Thomas Mitchell
Century 21 AllPoints Realty
Source: Smart MLS,MLS#: 24022367
Facts & features
Interior
Bedrooms & bathrooms
- Bedrooms: 3
- Bathrooms: 2
- Full bathrooms: 1
- 1/2 bathrooms: 1
Primary bedroom
- Features: Half Bath, Hardwood Floor
- Level: Main
- Area: 165 Square Feet
- Dimensions: 11 x 15
Bedroom
- Features: Hardwood Floor
- Level: Main
- Area: 165 Square Feet
- Dimensions: 11 x 15
Bedroom
- Features: Hardwood Floor
- Level: Main
- Area: 88 Square Feet
- Dimensions: 8 x 11
Kitchen
- Features: Remodeled, Breakfast Bar, Hardwood Floor
- Level: Main
- Area: 231 Square Feet
- Dimensions: 11 x 21
Living room
- Features: Remodeled, Bay/Bow Window, Built-in Features, Fireplace, Hardwood Floor
- Level: Main
- Area: 315 Square Feet
- Dimensions: 15 x 21
Heating
- Hot Water, Oil
Cooling
- Window Unit(s)
Appliances
- Included: Oven/Range, Microwave, Refrigerator, Dishwasher, Washer, Dryer, Water Heater
- Laundry: Lower Level
Features
- Open Floorplan
- Basement: Full,Unfinished,Heated,Interior Entry
- Attic: Floored,Walk-up
- Number of fireplaces: 1
Interior area
- Total structure area: 1,312
- Total interior livable area: 1,312 sqft
- Finished area above ground: 1,312
Property
Parking
- Total spaces: 3
- Parking features: Attached, Detached, Garage Door Opener
- Attached garage spaces: 3
Features
- Patio & porch: Patio
Lot
- Size: 2.30 Acres
- Features: Few Trees, Level
Details
- Parcel number: 2341314
- Zoning: R-40
Construction
Type & style
- Home type: SingleFamily
- Architectural style: Cape Cod,Ranch
- Property subtype: Single Family Residence
Materials
- Aluminum Siding
- Foundation: Concrete Perimeter
- Roof: Asphalt
Condition
- New construction: No
- Year built: 1956
Utilities & green energy
- Sewer: Septic Tank
- Water: Well
- Utilities for property: Cable Available
Community & neighborhood
Community
- Community features: Golf, Health Club, Library, Medical Facilities, Paddle Tennis, Park, Pool, Public Rec Facilities
Location
- Region: Cheshire
Price history
| Date | Event | Price |
|---|---|---|
| 9/6/2024 | Sold | $415,000-4.6%$316/sqft |
Source: | ||
| 7/8/2024 | Pending sale | $435,000$332/sqft |
Source: | ||
| 6/17/2024 | Listed for sale | $435,000$332/sqft |
Source: | ||
| 6/7/2024 | Pending sale | $435,000$332/sqft |
Source: | ||
| 6/3/2024 | Listed for sale | $435,000+35.9%$332/sqft |
Source: | ||
Public tax history
| Year | Property taxes | Tax assessment |
|---|---|---|
| 2025 | $7,528 +8.3% | $253,120 |
| 2024 | $6,951 -0.9% | $253,120 +26.7% |
| 2023 | $7,011 +2.2% | $199,800 |
Find assessor info on the county website
Neighborhood: 06410
Nearby schools
GreatSchools rating
- 9/10Highland SchoolGrades: K-6Distance: 2.3 mi
- 7/10Dodd Middle SchoolGrades: 7-8Distance: 2.5 mi
- 9/10Cheshire High SchoolGrades: 9-12Distance: 1.4 mi
Schools provided by the listing agent
- Elementary: Highland
- Middle: Dodd
- High: Cheshire
Source: Smart MLS. This data may not be complete. We recommend contacting the local school district to confirm school assignments for this home.
Get pre-qualified for a loan
At Zillow Home Loans, we can pre-qualify you in as little as 5 minutes with no impact to your credit score.An equal housing lender. NMLS #10287.
Sell for more on Zillow
Get a Zillow Showcase℠ listing at no additional cost and you could sell for .
$444,800
2% more+$8,896
With Zillow Showcase(estimated)$453,696
