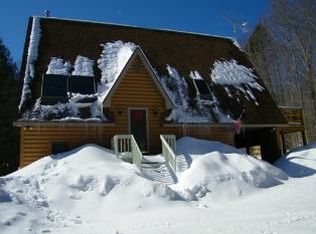A home and land with room to play. Three spacious levels of finished space suited for the active lifestyle! The main level has an open kitchen/dining/living room with a cathedral ceiling, wall of windows, woodburning fireplace, a walkout to the expanded deck (for barbeques and gatherings) along with two bedrooms and a full bath. Upstairs you will find two comfortable primary bedroom suites. You will find more room for fun in the finished lower level with a large mudroom, rec room and den with a bath. There is more: the 10 acre parcel has paths and trails, snowmobile access, and a hot tub overlooking the back yard. The detached two-car garage also holds tractors, snowmobiles, toys and tools. You will enjoy visiting this charming contemporary home that is waiting for its new owner.
This property is off market, which means it's not currently listed for sale or rent on Zillow. This may be different from what's available on other websites or public sources.
