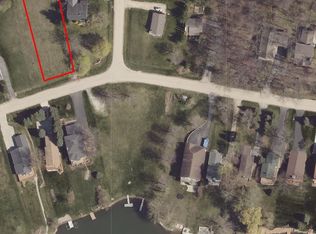Sold for $233,000
$233,000
957 Breckenboro Rd, Davis, IL 61019
4beds
1,872sqft
Single Family Residence
Built in 1986
0.34 Acres Lot
$262,800 Zestimate®
$124/sqft
$1,771 Estimated rent
Home value
$262,800
Estimated sales range
Not available
$1,771/mo
Zestimate® history
Loading...
Owner options
Explore your selling options
What's special
CHARMING HOME NESTLED IN THE VACATION-LIKE COMMUNITY OF LAKE SUMMERSET! This recently updated home is situated perfectly to offer stunning views of the lake! The welcoming kitchen boasts new cabinetry, Corian countertops, an island, upgraded flooring, and SS appliances, including a trash compactor. Perfect for cooking enthusiasts! The open-concept living areas flow from the kitchen and dining room into the spacious living room with a gorgeous plank vaulted ceiling, new sliding doors and windows with more beautiful lake views! With over 1870 sq ft of comfortable living space, this fully exposed ranch home with a full-walkout lower level, offers 4 generously sized bedrooms, 2 updated full bathrooms, a large family room, ample sized laundry room, upgraded flooring throughout, and egress windows. Relax and enjoy the outdoors and lake views in any weather in the screened-in porch or cozy 3-season room or on the large deck great for entertaining! This pet-friendly home has an underground fence, dog-run, doggie door and a “catio” door for your furry friends. There is also a large yard, 2-Car Garage , and Active Radon Mitigation System- Located close to Duck Park for easy kayak launching, and fishing this gated, golf-cart friendly community has 2 beaches, pool, fishing, boating, a dog park, pickle ball, archery range, and a campground. Don’t miss your chance to live the lake life!
Zillow last checked: 8 hours ago
Listing updated: August 18, 2024 at 02:48pm
Listed by:
Tammy DeMus 815-291-9765,
Best Realty
Bought with:
THOMAS GRIMES, 475176138
A-1 Agency
Source: NorthWest Illinois Alliance of REALTORS®,MLS#: 202402717
Facts & features
Interior
Bedrooms & bathrooms
- Bedrooms: 4
- Bathrooms: 2
- Full bathrooms: 2
- Main level bathrooms: 1
- Main level bedrooms: 2
Primary bedroom
- Level: Main
- Area: 180
- Dimensions: 14.4 x 12.5
Bedroom 2
- Level: Main
- Area: 132.84
- Dimensions: 12.3 x 10.8
Bedroom 3
- Level: Basement
- Area: 125.46
- Dimensions: 12.3 x 10.2
Bedroom 4
- Level: Walk Out
- Area: 181.25
- Dimensions: 14.5 x 12.5
Family room
- Level: Basement
- Area: 309.6
- Dimensions: 25.8 x 12
Kitchen
- Level: Main
- Area: 225
- Dimensions: 18 x 12.5
Living room
- Level: Main
- Area: 212.5
- Dimensions: 17 x 12.5
Heating
- Baseboard, Electric
Cooling
- Wall Unit(s)
Appliances
- Included: Disposal, Dishwasher, Dryer, Microwave, Refrigerator, Washer, Water Softener, Electric Water Heater
- Laundry: In Basement
Features
- L.L. Finished Space, Ceiling-Vaults/Cathedral, Ceiling-Wood Decorative, Solid Surface Counters
- Windows: Window Treatments
- Basement: Basement Entrance,Full,Finished,Full Exposure
- Has fireplace: No
Interior area
- Total structure area: 1,872
- Total interior livable area: 1,872 sqft
- Finished area above ground: 1,872
- Finished area below ground: 0
Property
Parking
- Total spaces: 2
- Parking features: Detached
- Garage spaces: 2
Features
- Patio & porch: Porch 3 Season, Covered, Screened
- Fencing: Invisible
- Has view: Yes
- View description: Lake
- Has water view: Yes
- Water view: Lake
Lot
- Size: 0.34 Acres
- Features: County Taxes, Full Exposure, Rural
Details
- Parcel number: 1001251024
Construction
Type & style
- Home type: SingleFamily
- Architectural style: Ranch
- Property subtype: Single Family Residence
Materials
- Siding
- Roof: Shingle
Condition
- Year built: 1986
Utilities & green energy
- Electric: Circuit Breakers
- Sewer: City/Community
- Water: City/Community
Community & neighborhood
Security
- Security features: Radon Mitigation Active
Community
- Community features: Gated
Location
- Region: Davis
- Subdivision: IL
HOA & financial
HOA
- Has HOA: Yes
- HOA fee: $1,015 annually
- Services included: Pool Access, Water Access
Other
Other facts
- Price range: $233K - $233K
- Ownership: Fee Simple
- Road surface type: Hard Surface Road
Price history
| Date | Event | Price |
|---|---|---|
| 8/16/2024 | Sold | $233,000-2.5%$124/sqft |
Source: | ||
| 7/21/2024 | Pending sale | $239,000$128/sqft |
Source: | ||
| 7/3/2024 | Price change | $239,000-2.4%$128/sqft |
Source: | ||
| 6/4/2024 | Listed for sale | $244,900$131/sqft |
Source: | ||
Public tax history
| Year | Property taxes | Tax assessment |
|---|---|---|
| 2024 | $2,997 +9% | $46,135 +19.3% |
| 2023 | $2,751 +7.4% | $38,666 +10% |
| 2022 | $2,562 +10.2% | $35,166 +9.4% |
Find assessor info on the county website
Neighborhood: 61019
Nearby schools
GreatSchools rating
- 3/10Dakota Elementary SchoolGrades: PK-6Distance: 8 mi
- 5/10Dakota Jr Sr High SchoolGrades: 7-12Distance: 8 mi
Schools provided by the listing agent
- Elementary: Dakota 201
- Middle: Dakota 201
- High: Dakota 201
- District: Dakota 201
Source: NorthWest Illinois Alliance of REALTORS®. This data may not be complete. We recommend contacting the local school district to confirm school assignments for this home.
Get pre-qualified for a loan
At Zillow Home Loans, we can pre-qualify you in as little as 5 minutes with no impact to your credit score.An equal housing lender. NMLS #10287.
