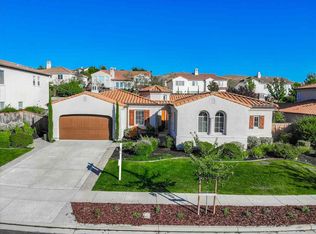Sold for $2,585,000
$2,585,000
9569 Velvet Leaf Cir, San Ramon, CA 94582
5beds
3,267sqft
Residential, Single Family Residence
Built in 2002
0.28 Acres Lot
$2,559,300 Zestimate®
$791/sqft
$6,275 Estimated rent
Home value
$2,559,300
$2.30M - $2.84M
$6,275/mo
Zestimate® history
Loading...
Owner options
Explore your selling options
What's special
Premium location within Bridges community for this beautifully updated & expanded Bixby Creek floorplan. Primary bedroom suite PLUS guest bedroom & additional full bath on the 1st floor. 3 additional bedrooms PLUS 2 full baths upstairs (1 bedroom suite w/1 full bath). Remodeled kitchen w/ large center island that seats 6. Open kitchen family room concept w/ backyard access. Freshly painted exterior. Designer paint interior, newer hardwood flooring & modern light fixtures. The gorgeous open kitchen features quartz island countertop, stainless steel appliances w/ built-in 5-burner gas cooktop, newer cabinets, subway tile backsplash & soft closing cabinets. The primary bedroom suite has been expanded for extra convenience of an office or work out area w/ backyard access. The spa-like bathroom highlights double sinks, vanity, jetted tub, walk-in shower & large double walk-in closet. Inviting large foyer w/ 2-story high ceiling leads into open living & dining area. Both living areas w/ gas fireplaces. Lots of natural light. The expansive sun-filled backyard boasts a large lush lawn, vineyards, slate patio & built-in BBQ. Solar with 2 battery backups. Closely located near parks, recreation, City Center & within top-rated SRVUSD.
Zillow last checked: 8 hours ago
Listing updated: December 02, 2025 at 01:37pm
Listed by:
Jason Caskie DRE #01347068 925-899-0825,
Coldwell Banker Realty,
Diana Autrand DRE #02215464 925-858-2998,
Coldwell Banker
Bought with:
Khrista Jarvis, DRE #01213582
Coldwell Banker Realty
Source: Bay East AOR,MLS#: 41104996
Facts & features
Interior
Bedrooms & bathrooms
- Bedrooms: 5
- Bathrooms: 4
- Full bathrooms: 4
Bathroom
- Features: Solid Surface, Stall Shower, Updated Baths, Tile, Tub with Jets, Window
Kitchen
- Features: Counter - Solid Surface, Stone Counters, Dishwasher, Eat-in Kitchen, Disposal, Gas Range/Cooktop, Grill Built-in, Kitchen Island, Microwave, Pantry, Refrigerator, Updated Kitchen
Heating
- Zoned, Fireplace(s)
Cooling
- Ceiling Fan(s), Central Air
Appliances
- Included: Dishwasher, Gas Range, Indoor Grill, Microwave, Refrigerator, Gas Water Heater
- Laundry: Laundry Room, Common Area
Features
- Formal Dining Room, Counter - Solid Surface, Pantry, Updated Kitchen
- Flooring: Concrete, Hardwood, Tile, Carpet
- Doors: Mirrored Closet Door(s)
- Windows: Double Pane Windows, Window Coverings
- Number of fireplaces: 2
- Fireplace features: Family Room, Gas Starter, Living Room
Interior area
- Total structure area: 3,267
- Total interior livable area: 3,267 sqft
Property
Parking
- Total spaces: 2
- Parking features: Attached, Direct Access, Garage Faces Front, Garage Door Opener
- Garage spaces: 2
Features
- Levels: Two
- Stories: 2
- Patio & porch: Patio
- Pool features: See Remarks, Community
- Has spa: Yes
- Spa features: Bath
- Fencing: Fenced,Wood
Lot
- Size: 0.28 Acres
- Features: Premium Lot, Vineyard, Back Yard, Front Yard, Landscaped, Side Yard, Landscape Back, Landscape Front
Details
- Parcel number: 2222300309
- Special conditions: Standard
Construction
Type & style
- Home type: SingleFamily
- Architectural style: Mediterranean
- Property subtype: Residential, Single Family Residence
Materials
- Stucco
- Foundation: Slab
- Roof: Tile
Condition
- Existing
- New construction: No
- Year built: 2002
Details
- Builder name: Shapell
Utilities & green energy
- Electric: Photovoltaics Third-Party Owned, 220 Volts in Laundry
- Sewer: Public Sewer
- Water: Public
Community & neighborhood
Location
- Region: San Ramon
- Subdivision: Bridges
HOA & financial
HOA
- Has HOA: Yes
- HOA fee: $40 monthly
- Amenities included: Greenbelt, Playground, Pool, Tennis Court(s)
- Services included: Common Area Maint
- Association name: PEACHTREE HOA
- Association phone: 510-487-3383
Other
Other facts
- Listing agreement: Excl Right
- Price range: $2.6M - $2.6M
- Listing terms: Cash,Conventional,Call Listing Agent
Price history
| Date | Event | Price |
|---|---|---|
| 9/9/2025 | Sold | $2,585,000-0.5%$791/sqft |
Source: | ||
| 7/26/2025 | Pending sale | $2,599,000$796/sqft |
Source: | ||
| 7/16/2025 | Listed for sale | $2,599,000+51.1%$796/sqft |
Source: | ||
| 12/4/2020 | Sold | $1,720,000-0.9%$526/sqft |
Source: | ||
| 10/28/2020 | Pending sale | $1,735,000$531/sqft |
Source: Compass #40921150 Report a problem | ||
Public tax history
| Year | Property taxes | Tax assessment |
|---|---|---|
| 2025 | $23,682 +2.1% | $1,919,003 +2% |
| 2024 | $23,196 +1.6% | $1,881,377 +2% |
| 2023 | $22,834 +3.8% | $1,844,488 +5.1% |
Find assessor info on the county website
Neighborhood: 94582
Nearby schools
GreatSchools rating
- 8/10Coyote Creek Elementary SchoolGrades: K-5Distance: 0.8 mi
- 8/10Gale Ranch Middle SchoolGrades: 6-8Distance: 1.3 mi
- 10/10Dougherty Valley High SchoolGrades: 9-12Distance: 1.7 mi
Schools provided by the listing agent
- District: San Ramon Valley (925) 552-5500
Source: Bay East AOR. This data may not be complete. We recommend contacting the local school district to confirm school assignments for this home.
Get a cash offer in 3 minutes
Find out how much your home could sell for in as little as 3 minutes with a no-obligation cash offer.
Estimated market value
$2,559,300
