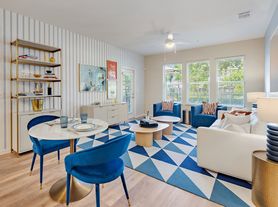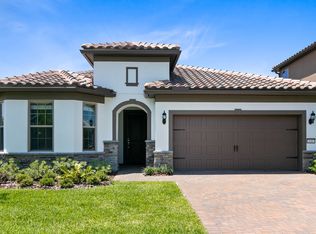LUXURY FULLY FURNISHED HOME NEAR DISNEY! Royal Estates is one of the most desirable communities in the Windermere & Winter Garden area and this home is a rare opportunity! This property comes FULLY FURNISHED, offering a move-in ready lifestyle with elegant decor and high-quality finishes throughout. This upgraded model features hardwood floors on the first floor, semi-new carpet on the stairs, second floor, and master suite. Inside, you will find 4 spacious bedrooms plus a dedicated office, 3ba throoms, a bright living room, a beautiful gourmet kitchen with breakfast room, and a formal dining room. The oversized 3-car garage is 32 feet deep, providing ample space for vehicles and storage. Location is unbeatable walking distance to New Castleview Elementary School and near Horizon West Middle School and Windermere High School. Enjoy quick access to I-4 and 429, with shopping, dining, and entertainment just minutes away. Only 1.5 miles from Disney watch the nightly fireworks from the community walking path!
House for rent
$4,400/mo
9569 Royal Estates Blvd, Orlando, FL 32836
4beds
3,224sqft
Price may not include required fees and charges.
Singlefamily
Available now
Cats, dogs OK
Central air
In unit laundry
3 Parking spaces parking
-- Heating
What's special
Fully furnished homeElegant decorHigh-quality finishesSpacious bedroomsDedicated officeBreakfast roomGourmet kitchen
- 30 days |
- -- |
- -- |
Travel times
Looking to buy when your lease ends?
Get a special Zillow offer on an account designed to grow your down payment. Save faster with up to a 6% match & an industry leading APY.
Offer exclusive to Foyer+; Terms apply. Details on landing page.
Facts & features
Interior
Bedrooms & bathrooms
- Bedrooms: 4
- Bathrooms: 3
- Full bathrooms: 3
Cooling
- Central Air
Appliances
- Included: Dishwasher, Disposal, Dryer, Freezer, Microwave, Oven, Refrigerator, Stove, Washer
- Laundry: In Unit, Inside
Features
- Eat-in Kitchen, Individual Climate Control, Open Floorplan, Primary Bedroom Main Floor, Thermostat, Walk-In Closet(s)
- Furnished: Yes
Interior area
- Total interior livable area: 3,224 sqft
Video & virtual tour
Property
Parking
- Total spaces: 3
- Parking features: Covered
- Details: Contact manager
Features
- Stories: 2
- Exterior features: Balcony, Bonus Room, Clubhouse, Eat-in Kitchen, Electric Water Heater, Garbage included in rent, Garden, Heating fuel: none, Inside, Irrigation System, Loft, Open Floorplan, Playground, Pool, Premier Association Management / Kaylyn Kearns, Primary Bedroom Main Floor, Private Mailbox, Sidewalks, Sliding Doors, Thermostat, Walk-In Closet(s)
Details
- Parcel number: 272401714000270
Construction
Type & style
- Home type: SingleFamily
- Property subtype: SingleFamily
Condition
- Year built: 2015
Utilities & green energy
- Utilities for property: Garbage
Community & HOA
Community
- Features: Clubhouse, Playground
Location
- Region: Orlando
Financial & listing details
- Lease term: 12 Months
Price history
| Date | Event | Price |
|---|---|---|
| 10/6/2025 | Price change | $4,400-4.3%$1/sqft |
Source: Stellar MLS #O6345351 | ||
| 9/21/2025 | Listed for rent | $4,600$1/sqft |
Source: Stellar MLS #O6345351 | ||
| 9/15/2025 | Listing removed | $4,600$1/sqft |
Source: Stellar MLS #O6327099 | ||
| 8/25/2025 | Price change | $4,600-4.2%$1/sqft |
Source: Stellar MLS #O6327099 | ||
| 7/26/2025 | Listed for sale | $960,000+104.7%$298/sqft |
Source: | ||

