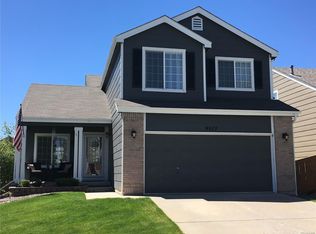Stunning, meticulously maintained home in a great neighborhood. Newer kitchen with new cabinets, appliances, and flooring. All appliances stay including w/d. All bathrooms updated including the large 5 piece master bathroom with soaking tub. The large master faces south with amazing light and features a large walk in closet. 3 nice sized bedrooms and a great open loft/tv/flex room. The main level is open with 2 story ceilings. The large family room is still cozy with built-ins and a gas fireplace with a new tile surround. The dinette and kitchen are open to the covered patio and nicely landscaped backyard. Even the good size 2 car garage has been updated with new epoxy flooring. Also don't miss the large open basement and crawlspace area that is great for storage or even has nice high ceilings for a future finish. Don't miss the newer furnace, AC, H20 heater and paint. There is pride of ownership in this home. Don't miss out!
This property is off market, which means it's not currently listed for sale or rent on Zillow. This may be different from what's available on other websites or public sources.
