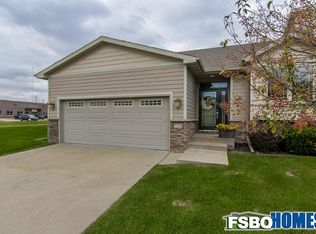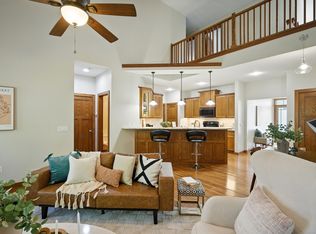Sold for $310,000
$310,000
9568 Saw Grass Ln, Johnston, IA 50131
3beds
1,532sqft
Townhouse, Condominium
Built in 2014
3,005.64 Square Feet Lot
$311,300 Zestimate®
$202/sqft
$1,904 Estimated rent
Home value
$311,300
Estimated sales range
Not available
$1,904/mo
Zestimate® history
Loading...
Owner options
Explore your selling options
What's special
Do not miss out on this exceptional end unit townhome in the pristine and quiet West Prairie neighborhood. This home features a charming, craftsman style front porch, perfect for coffee and unwinding from your day. Inside, you will find an open and spacious floor plan with vaulted ceilings, creating an airy and inviting atmosphere. The kitchen has excellent storage options with plenty of cabinet space, and a pantry, along with granite countertops and stainless appliances. The living room opens directly to the kitchen making it a great space for entertaining guests, and includes a gas fireplace, perfect for Iowa nights. The master bedroom is complete with a spacious en-suite bathroom and walk in closet. There are two other bedrooms on the main level. Do not miss the opportunity to call this excellent property home!
Zillow last checked: 8 hours ago
Listing updated: August 16, 2024 at 06:02am
Listed by:
Allison Hart (515)210-5198,
RE/MAX Concepts
Bought with:
Jill Budden
RE/MAX Concepts
Source: DMMLS,MLS#: 692087 Originating MLS: Des Moines Area Association of REALTORS
Originating MLS: Des Moines Area Association of REALTORS
Facts & features
Interior
Bedrooms & bathrooms
- Bedrooms: 3
- Bathrooms: 2
- Full bathrooms: 1
- 3/4 bathrooms: 1
- Main level bedrooms: 3
Heating
- Forced Air, Gas, Natural Gas
Cooling
- Central Air
Appliances
- Included: Dryer, Dishwasher, Microwave, Refrigerator, Stove, Washer
- Laundry: Main Level
Features
- Eat-in Kitchen
- Basement: Egress Windows,Unfinished
- Number of fireplaces: 1
- Fireplace features: Gas, Vented
Interior area
- Total structure area: 1,532
- Total interior livable area: 1,532 sqft
Property
Parking
- Total spaces: 2
- Parking features: Attached, Garage, Two Car Garage
- Attached garage spaces: 2
Accessibility
- Accessibility features: Grab Bars
Features
- Patio & porch: Deck
- Exterior features: Deck
Lot
- Size: 3,005 sqft
- Dimensions: 41 x 73
- Features: Rectangular Lot
Details
- Parcel number: 24101000577749
- Zoning: PUD
Construction
Type & style
- Home type: Townhouse
- Architectural style: Craftsman,Ranch
- Property subtype: Townhouse, Condominium
Materials
- Stone, Vinyl Siding
- Foundation: Poured
- Roof: Asphalt,Shingle
Condition
- Year built: 2014
Utilities & green energy
- Sewer: Public Sewer
- Water: Public
Community & neighborhood
Location
- Region: Johnston
HOA & financial
HOA
- Has HOA: Yes
- HOA fee: $185 monthly
- Services included: Maintenance Grounds, Maintenance Structure, Trash, Snow Removal
- Association name: West Prairie Townhomes
- Second association name: Conlin Properties
- Second association phone: 515-246-8016
Other
Other facts
- Listing terms: Cash,Conventional,FHA,USDA Loan,VA Loan
- Road surface type: Concrete
Price history
| Date | Event | Price |
|---|---|---|
| 8/15/2024 | Sold | $310,000-1.6%$202/sqft |
Source: | ||
| 6/6/2024 | Pending sale | $315,000$206/sqft |
Source: | ||
| 6/3/2024 | Listed for sale | $315,000$206/sqft |
Source: | ||
| 5/24/2024 | Pending sale | $315,000$206/sqft |
Source: | ||
| 5/8/2024 | Price change | $315,000-1.6%$206/sqft |
Source: | ||
Public tax history
| Year | Property taxes | Tax assessment |
|---|---|---|
| 2024 | $4,738 +4.7% | $293,000 |
| 2023 | $4,524 -10.5% | $293,000 +19.1% |
| 2022 | $5,052 +0.4% | $246,100 |
Find assessor info on the county website
Neighborhood: 50131
Nearby schools
GreatSchools rating
- 4/10Horizon Elementary SchoolGrades: K-5Distance: 0.5 mi
- 7/10Summit Middle SchoolGrades: 6-7Distance: 0.5 mi
- 9/10Johnston Senior High SchoolGrades: 10-12Distance: 1.4 mi
Schools provided by the listing agent
- District: Johnston
Source: DMMLS. This data may not be complete. We recommend contacting the local school district to confirm school assignments for this home.
Get pre-qualified for a loan
At Zillow Home Loans, we can pre-qualify you in as little as 5 minutes with no impact to your credit score.An equal housing lender. NMLS #10287.
Sell for more on Zillow
Get a Zillow Showcase℠ listing at no additional cost and you could sell for .
$311,300
2% more+$6,226
With Zillow Showcase(estimated)$317,526

