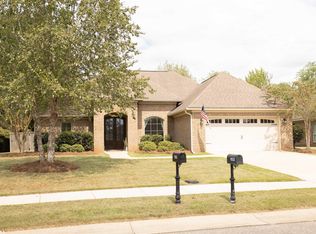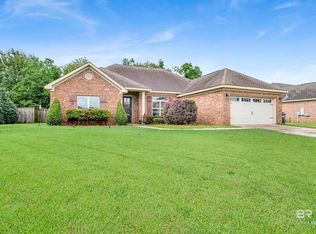Closed
$312,000
9568 Sanibel Loop, Daphne, AL 36526
3beds
1,636sqft
Residential
Built in 2007
0.37 Acres Lot
$315,600 Zestimate®
$191/sqft
$1,813 Estimated rent
Home value
$315,600
$294,000 - $338,000
$1,813/mo
Zestimate® history
Loading...
Owner options
Explore your selling options
What's special
Welcome to this lovely all-brick home in Chelcey Place! This place has a great open layout with a split floor plan that feels both spacious and welcoming. Enjoy the warm glow of hardwood floors and the high ceilings throughout. The great room is perfect for cozy nights, featuring a fireplace and a tray ceiling. The kitchen is a standout, with custom stained cabinets, stainless steel appliances, and gorgeous granite countertops. It’s open to a bright dining area, making it ideal for entertaining. The primary suite is a nice retreat with a big walk-in closet, dual sinks, a soaking tub, and a separate tiled shower. The other two bedrooms and a bath are on the opposite side of the house, offering extra privacy. Relax on the screened patio that opens up to a fenced backyard, which adjoins a peaceful common area. Plus, there's a double garage and more to love about this charming home. It's a great find in a friendly neighborhood!All information provided is deemed reliable but not guaranteed. Buyer or buyer’s agent to verify all information. Buyer to verify all information during due diligence.
Zillow last checked: 8 hours ago
Listing updated: September 13, 2024 at 10:52am
Listed by:
Jerri Fike PHONE:251-990-6622,
Coldwell Banker Reehl Prop Fairhope
Bought with:
April Shepherd
Elite RE Solutions, LLC Gulf C
Source: Baldwin Realtors,MLS#: 366368
Facts & features
Interior
Bedrooms & bathrooms
- Bedrooms: 3
- Bathrooms: 2
- Full bathrooms: 2
- Main level bedrooms: 3
Primary bedroom
- Features: Fireplace, Walk-In Closet(s)
- Level: Main
- Area: 195
- Dimensions: 15 x 13
Bedroom 2
- Level: Main
- Area: 132
- Dimensions: 12 x 11
Bedroom 3
- Level: Main
- Area: 121
- Dimensions: 11 x 11
Primary bathroom
- Features: Double Vanity, Soaking Tub, Separate Shower
Dining room
- Features: Breakfast Area-Kitchen
- Level: Main
- Area: 156
- Dimensions: 13 x 12
Kitchen
- Level: Main
- Area: 156
- Dimensions: 13 x 12
Living room
- Level: Main
- Area: 288
- Dimensions: 18 x 16
Heating
- Electric, Heat Pump
Cooling
- Ceiling Fan(s)
Appliances
- Included: Dishwasher, Microwave, Electric Range
- Laundry: Main Level, Inside
Features
- Ceiling Fan(s), High Ceilings, Split Bedroom Plan
- Flooring: Tile, Wood
- Windows: Double Pane Windows
- Has basement: No
- Number of fireplaces: 1
- Fireplace features: Family Room, Gas Log
Interior area
- Total structure area: 1,636
- Total interior livable area: 1,636 sqft
Property
Parking
- Total spaces: 2
- Parking features: Attached, Garage, Garage Door Opener
- Has attached garage: Yes
- Covered spaces: 2
Features
- Levels: One
- Stories: 1
- Patio & porch: Covered, Screened, Rear Porch
- Fencing: Partial
- Has view: Yes
- View description: None, Southern View
- Waterfront features: No Waterfront
Lot
- Size: 0.37 Acres
- Dimensions: 58 x 197
- Features: Less than 1 acre, Level, Subdivided
Details
- Parcel number: 4305220000014.240
- Zoning description: Single Family Residence
Construction
Type & style
- Home type: SingleFamily
- Architectural style: Cottage
- Property subtype: Residential
Materials
- Brick, Frame
- Foundation: Slab
- Roof: Composition
Condition
- Resale
- New construction: No
- Year built: 2007
Utilities & green energy
- Gas: Gas-Natural
- Sewer: Public Sewer
- Water: Public, Belforest Water
- Utilities for property: Natural Gas Connected, Underground Utilities, Daphne Utilities, Riviera Utilities
Community & neighborhood
Community
- Community features: None
Location
- Region: Daphne
- Subdivision: Chelcey Place
HOA & financial
HOA
- Has HOA: Yes
- HOA fee: $300 annually
- Services included: Association Management, Insurance, Maintenance Grounds, Taxes-Common Area
Other
Other facts
- Ownership: Whole/Full
Price history
| Date | Event | Price |
|---|---|---|
| 9/12/2024 | Sold | $312,000+0.7%$191/sqft |
Source: | ||
| 8/12/2024 | Listed for sale | $309,900+87.8%$189/sqft |
Source: | ||
| 3/2/2011 | Listing removed | $165,000$101/sqft |
Source: RE/MAX By The Bay #216498 | ||
| 2/25/2011 | Listed for sale | $165,000-0.6%$101/sqft |
Source: RE/MAX By The Bay #216498 | ||
| 1/18/2011 | Sold | $166,000+0.6%$101/sqft |
Source: Agent Provided | ||
Public tax history
| Year | Property taxes | Tax assessment |
|---|---|---|
| 2025 | $1,868 +101.6% | $60,260 -80.8% |
| 2024 | $927 +15.7% | $313,300 +1048.5% |
| 2023 | $801 | $27,280 +17.6% |
Find assessor info on the county website
Neighborhood: 36526
Nearby schools
GreatSchools rating
- 10/10Daphne East Elementary SchoolGrades: PK-6Distance: 1.1 mi
- 5/10Daphne Middle SchoolGrades: 7-8Distance: 1.3 mi
- 10/10Daphne High SchoolGrades: 9-12Distance: 2.7 mi
Schools provided by the listing agent
- Elementary: Daphne Elementary
- Middle: Daphne Middle
- High: Daphne High
Source: Baldwin Realtors. This data may not be complete. We recommend contacting the local school district to confirm school assignments for this home.

Get pre-qualified for a loan
At Zillow Home Loans, we can pre-qualify you in as little as 5 minutes with no impact to your credit score.An equal housing lender. NMLS #10287.
Sell for more on Zillow
Get a free Zillow Showcase℠ listing and you could sell for .
$315,600
2% more+ $6,312
With Zillow Showcase(estimated)
$321,912
