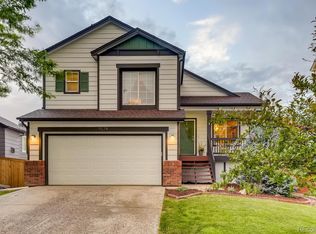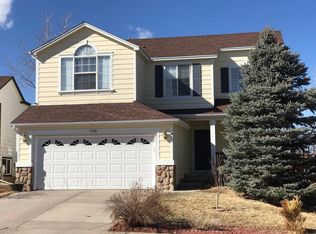Sold for $610,000
$610,000
9568 Parramatta Place, Highlands Ranch, CO 80130
3beds
1,836sqft
Single Family Residence
Built in 1996
9,583.2 Square Feet Lot
$615,200 Zestimate®
$332/sqft
$3,017 Estimated rent
Home value
$615,200
$584,000 - $646,000
$3,017/mo
Zestimate® history
Loading...
Owner options
Explore your selling options
What's special
Your Dream Ranch Retreat Awaits!
This charming 3-bedroom, 3-bathroom ranch is the perfect blend of style, comfort, and fun! Step inside to discover gleaming hardwood floors (recently refinished), fresh interior paint, new doors with upgraded hardware, and a stunning fireplace surround tile that makes the living space shine. The 2023 bathroom remodels brought fresh style and modern finishes, along with new interior light fixtures, plus a new furnace & AC to keep you comfortable year-round.
The heart of the home? A full kitchen remodel completed earlier this year, featuring sleek quartz countertops, beautiful cabinetry, and brand-new appliances — perfect for the chef in you!
The finished basement offers extra living space and includes one of the updated bathrooms, perfect for guests or a cozy hangout spot.
Step outside to your personal playground: a small basketball court + additional concrete slab for fire pit or hot tub, large deck, mature landscaping, and a spacious shed for all your storage needs. The window shutters throughout the home add charm and curb appeal.
Best of all, you’re within walking distance of schools, close to multiple shopping areas, and enjoy easy access to the Colorado Rocky Mountains as well as the business centers of Denver. From stylish updates to outdoor fun, this home is ready to welcome you with open arms — just bring the basketball and start living your best life! Also, there is a charger for an EV vehicle in the garage!
Zillow last checked: 8 hours ago
Listing updated: September 19, 2025 at 11:55am
Listed by:
David S. Simonson 303-229-6026 info@simonsonteam.com,
RE/MAX Professionals
Bought with:
Christopher Graham, 100106504
Brokers Guild Homes
Source: REcolorado,MLS#: 5557866
Facts & features
Interior
Bedrooms & bathrooms
- Bedrooms: 3
- Bathrooms: 3
- Full bathrooms: 1
- 3/4 bathrooms: 1
- 1/2 bathrooms: 1
- Main level bathrooms: 2
- Main level bedrooms: 3
Primary bedroom
- Level: Main
- Area: 144 Square Feet
- Dimensions: 12 x 12
Bedroom
- Level: Main
- Area: 100 Square Feet
- Dimensions: 10 x 10
Bedroom
- Level: Main
- Area: 100 Square Feet
- Dimensions: 10 x 10
Primary bathroom
- Description: Impeccably Done! Remodeled 2024
- Level: Main
- Area: 50 Square Feet
- Dimensions: 5 x 10
Bathroom
- Description: Beautiful Tile Work And Updated Finishes
- Level: Main
- Area: 48 Square Feet
- Dimensions: 6 x 8
Bathroom
- Level: Basement
- Area: 35 Square Feet
- Dimensions: 5 x 7
Kitchen
- Description: Recently Updated With Quartz Countertops And Beautiful Cabinetry As Well As A Built In Buffet. Full Remodel 2025
- Level: Main
- Area: 121 Square Feet
- Dimensions: 11 x 11
Living room
- Description: Open Design With Vaulted Ceilings & Fire Place
- Level: Main
- Area: 168 Square Feet
- Dimensions: 12 x 14
Heating
- Forced Air
Cooling
- Central Air
Appliances
- Included: Convection Oven, Dishwasher, Disposal, Dryer, Microwave, Oven, Range, Range Hood, Refrigerator, Self Cleaning Oven, Washer
Features
- Ceiling Fan(s), Eat-in Kitchen, High Ceilings, High Speed Internet, Quartz Counters, Smoke Free, Vaulted Ceiling(s), Walk-In Closet(s)
- Flooring: Carpet, Wood
- Windows: Double Pane Windows, Window Treatments
- Basement: Partial
- Number of fireplaces: 1
- Fireplace features: Living Room
Interior area
- Total structure area: 1,836
- Total interior livable area: 1,836 sqft
- Finished area above ground: 1,082
- Finished area below ground: 506
Property
Parking
- Total spaces: 2
- Parking features: Concrete
- Attached garage spaces: 2
Features
- Levels: One
- Stories: 1
- Patio & porch: Deck, Front Porch
- Exterior features: Private Yard
Lot
- Size: 9,583 sqft
Details
- Parcel number: R0385700
- Zoning: PDU
- Special conditions: Standard
Construction
Type & style
- Home type: SingleFamily
- Architectural style: Traditional
- Property subtype: Single Family Residence
Materials
- Frame
- Foundation: Slab
Condition
- Year built: 1996
Utilities & green energy
- Electric: 220 Volts
- Sewer: Public Sewer
- Water: Public
- Utilities for property: Cable Available, Electricity Connected, Internet Access (Wired), Natural Gas Connected, Phone Connected
Community & neighborhood
Location
- Region: Highlands Ranch
- Subdivision: Eastridge
HOA & financial
HOA
- Has HOA: Yes
- HOA fee: $171 quarterly
- Amenities included: Clubhouse, Fitness Center, Park, Playground, Pool, Sauna, Spa/Hot Tub, Tennis Court(s), Trail(s)
- Association name: HRCA
- Association phone: 303-798-5500
Other
Other facts
- Listing terms: Cash,Conventional,FHA,VA Loan
- Ownership: Individual
- Road surface type: Paved
Price history
| Date | Event | Price |
|---|---|---|
| 9/19/2025 | Sold | $610,000+1.7%$332/sqft |
Source: | ||
| 8/23/2025 | Pending sale | $600,000$327/sqft |
Source: | ||
| 8/15/2025 | Listed for sale | $600,000+363.8%$327/sqft |
Source: | ||
| 8/26/1996 | Sold | $129,363$70/sqft |
Source: Public Record Report a problem | ||
Public tax history
| Year | Property taxes | Tax assessment |
|---|---|---|
| 2025 | $3,319 +0.2% | $36,050 -7.4% |
| 2024 | $3,314 +30.2% | $38,910 -1% |
| 2023 | $2,545 -3.8% | $39,290 +41% |
Find assessor info on the county website
Neighborhood: 80130
Nearby schools
GreatSchools rating
- 7/10Arrowwood Elementary SchoolGrades: PK-6Distance: 1.1 mi
- 5/10Cresthill Middle SchoolGrades: 7-8Distance: 0.5 mi
- 9/10Highlands Ranch High SchoolGrades: 9-12Distance: 0.3 mi
Schools provided by the listing agent
- Elementary: Arrowwood
- Middle: Cresthill
- High: Highlands Ranch
- District: Douglas RE-1
Source: REcolorado. This data may not be complete. We recommend contacting the local school district to confirm school assignments for this home.
Get a cash offer in 3 minutes
Find out how much your home could sell for in as little as 3 minutes with a no-obligation cash offer.
Estimated market value
$615,200

