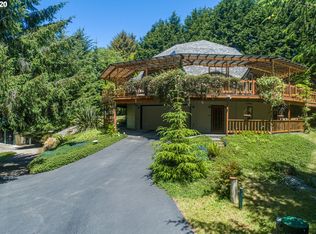Spacious 5037 sq ft home includes an attached separate entrance 2 bedroom, 1 bath Newly constructed Guest Suite with a 2nd kitchen and 2nd laundry. The main floor includes 3 bedrooms, 3 bathrooms, Gourmet kitchen, Red Oak flooring Master suite features several large closets, an oversized spa bathroom with a hot tub, sauna and walk in shower. Formal dining room, beautiful study, bonus room, and laundry. Fenced yard, three car garage, RV parking, and green house. Workshop. 2021 New 40 year Roof.
This property is off market, which means it's not currently listed for sale or rent on Zillow. This may be different from what's available on other websites or public sources.
