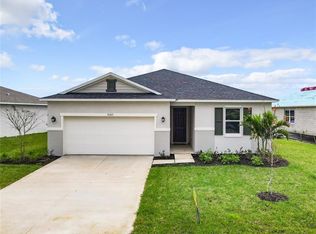Sold for $447,500 on 03/08/24
$447,500
9567 Sandy Bluffs Cir, Parrish, FL 34219
5beds
2,566sqft
Single Family Residence
Built in 2023
6,606 Square Feet Lot
$419,200 Zestimate®
$174/sqft
$2,791 Estimated rent
Home value
$419,200
$398,000 - $440,000
$2,791/mo
Zestimate® history
Loading...
Owner options
Explore your selling options
What's special
VPrepare to be awed by this beautiful home with an inviting covered front porch. The first-floor open plan features 9-ft. ceilings, a secondary bedroom with a full bathroom, an expansive great room, and access to an extended covered patio with no rear neighbor. The kitchen is designed with a large eat-at island, 42-in. upper cabinets with crown moulding, granite countertops, brick lay subway kitchen backsplash tile, a pantry, and a stainless-steel Whirlpool® appliance package. Upstairs, you will find three secondary bedrooms each with their own closets and a dedicated laundry room. The primary bedroom boasts a large walk-in closet, while the adjoining bathroom comes complete with a linen closet, a dual sink raised vanity with granite countertops, and a walk-in shower with tile surround. Community offers no CDD and convenient access to US-301, I-75 and I-275.
Zillow last checked: 8 hours ago
Listing updated: March 11, 2024 at 11:33am
Listing Provided by:
Tara Garkowski 407-405-8829,
KELLER WILLIAMS ADVANTAGE REALTY 407-977-7600
Bought with:
Hoang Thu Nguyen, LLC, 3572292
SUNSET REALTY
Source: Stellar MLS,MLS#: O6173308 Originating MLS: Orlando Regional
Originating MLS: Orlando Regional

Facts & features
Interior
Bedrooms & bathrooms
- Bedrooms: 5
- Bathrooms: 3
- Full bathrooms: 3
Primary bedroom
- Features: Walk-In Closet(s)
- Level: Second
- Dimensions: 19x17
Great room
- Level: First
- Dimensions: 22x17
Kitchen
- Level: First
- Dimensions: 16x9
Heating
- Central
Cooling
- Central Air
Appliances
- Included: Dishwasher, Disposal, Range, Range Hood
- Laundry: Laundry Room
Features
- Open Floorplan, Stone Counters, Thermostat, Walk-In Closet(s)
- Flooring: Carpet, Tile
- Doors: Sliding Doors
- Windows: ENERGY STAR Qualified Windows
- Has fireplace: No
Interior area
- Total structure area: 3,303
- Total interior livable area: 2,566 sqft
Property
Parking
- Total spaces: 2
- Parking features: Garage - Attached
- Attached garage spaces: 2
- Details: Garage Dimensions: 20X20
Features
- Levels: Two
- Stories: 2
- Patio & porch: Covered, Patio
- Exterior features: Sidewalk
Lot
- Size: 6,606 sqft
Details
- Parcel number: 651713059
- Zoning: RESI
- Special conditions: None
Construction
Type & style
- Home type: SingleFamily
- Property subtype: Single Family Residence
Materials
- Block, HardiPlank Type, Stucco, Wood Frame
- Foundation: Slab
- Roof: Shingle
Condition
- Completed
- New construction: Yes
- Year built: 2023
Details
- Builder model: 2107F
Utilities & green energy
- Sewer: Public Sewer
- Water: Public
- Utilities for property: BB/HS Internet Available
Community & neighborhood
Community
- Community features: Clubhouse, Playground, Pool
Location
- Region: Parrish
- Subdivision: SAWGRASS LAKES PH I-III
HOA & financial
HOA
- Has HOA: Yes
- HOA fee: $116 monthly
- Association name: Progressive Community Management/Justin Patterson
- Association phone: 941-921-5393
Other fees
- Pet fee: $0 monthly
Other financial information
- Total actual rent: 0
Other
Other facts
- Listing terms: Cash,Conventional,FHA,VA Loan
- Ownership: Fee Simple
- Road surface type: Asphalt
Price history
| Date | Event | Price |
|---|---|---|
| 10/17/2025 | Listing removed | $2,500$1/sqft |
Source: Stellar MLS #O6337652 | ||
| 10/15/2025 | Listing removed | $430,000$168/sqft |
Source: | ||
| 10/7/2025 | Listed for sale | $430,000$168/sqft |
Source: | ||
| 10/7/2025 | Pending sale | $430,000$168/sqft |
Source: | ||
| 9/2/2025 | Listed for rent | $2,500-13.8%$1/sqft |
Source: Stellar MLS #O6337652 | ||
Public tax history
| Year | Property taxes | Tax assessment |
|---|---|---|
| 2024 | $6,150 +1408.3% | $441,579 +3283.2% |
| 2023 | $408 | $13,052 |
Find assessor info on the county website
Neighborhood: 34219
Nearby schools
GreatSchools rating
- 4/10Parrish Community High SchoolGrades: Distance: 1.4 mi
- 4/10Buffalo Creek Middle SchoolGrades: 6-8Distance: 2.6 mi
- 6/10Virgil Mills Elementary SchoolGrades: PK-5Distance: 2.6 mi
Get a cash offer in 3 minutes
Find out how much your home could sell for in as little as 3 minutes with a no-obligation cash offer.
Estimated market value
$419,200
Get a cash offer in 3 minutes
Find out how much your home could sell for in as little as 3 minutes with a no-obligation cash offer.
Estimated market value
$419,200
