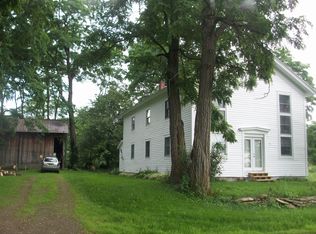Closed
$327,000
9567 N Otto Rd, Cattaraugus, NY 14719
1beds
640sqft
Single Family Residence
Built in 1940
34.1 Acres Lot
$320,300 Zestimate®
$511/sqft
$1,077 Estimated rent
Home value
$320,300
Estimated sales range
Not available
$1,077/mo
Zestimate® history
Loading...
Owner options
Explore your selling options
What's special
Escape to your own slice of country paradise! This unique property offers the ultimate in peaceful, rural living with endless possibilities. Nestled on expansive 34 acres of open land, you’ll find a charming home with a simple layout—just one door, dedicated to the bathroom—designed for those who value simplicity and serenity. Outdoors, nature truly shines. Cool off on warm days in your very own swimmable pond, or spend quiet afternoons by the koi pond, surrounded by tranquil views. A third pond behind the home offers a secluded space for personal enjoyment. The land features fresh springs and is dotted with fruit-bearing trees, including blackberry, apple, pear, and plum—perfect for seasonal harvesting. For animal lovers and hobby farmers, the open barn includes two horse stalls and space for livestock. A converted shed serves as a cozy “she shed” retreat for relaxation or creative pursuits. Enjoy the warmth of propane heat inside, or gather around the wood-burning fireplace—pre-cut wood included. Please note: the dog kennel will be going with the seller, and the shelves near the kitchen wall in the living room will be removed due to sentimental value. Whether you’re ready to homestead or simply slow down and savor nature, this property is ready for your summer adventure. Offers, if any, are due by Monday, June 9 at 12 PM. Don’t miss this rare opportunity to own a beautiful stretch of country living!
Zillow last checked: 8 hours ago
Listing updated: August 15, 2025 at 07:51am
Listed by:
Sarah Feeney 716-812-9961,
eXp Realty
Bought with:
Anjanette Nicolazzo, 10301218642
ERA Team VP Real Estate
Source: NYSAMLSs,MLS#: B1609685 Originating MLS: Buffalo
Originating MLS: Buffalo
Facts & features
Interior
Bedrooms & bathrooms
- Bedrooms: 1
- Bathrooms: 1
- Full bathrooms: 1
- Main level bathrooms: 1
- Main level bedrooms: 1
Heating
- Gas, Propane, Stove, Wood, Natural Gas, Wall Furnace
Appliances
- Included: Dishwasher, Electric Oven, Electric Range, Propane Water Heater, Refrigerator
- Laundry: Main Level
Features
- Dining Area, Kitchen Island, Bedroom on Main Level
- Flooring: Hardwood, Tile, Varies
- Basement: None
- Number of fireplaces: 1
Interior area
- Total structure area: 640
- Total interior livable area: 640 sqft
Property
Parking
- Parking features: No Garage
Accessibility
- Accessibility features: Accessible Entrance
Features
- Levels: One
- Stories: 1
- Patio & porch: Patio
- Exterior features: Gravel Driveway, Patio, Private Yard, See Remarks
Lot
- Size: 34.10 Acres
- Dimensions: 334 x 910
- Features: Agricultural, Irregular Lot, Residential Lot, Wooded
Details
- Additional structures: Barn(s), Outbuilding, Shed(s), Storage
- Parcel number: 04680001800300010200020000
- Special conditions: Standard
Construction
Type & style
- Home type: SingleFamily
- Architectural style: Bungalow,Cottage
- Property subtype: Single Family Residence
Materials
- Aluminum Siding
- Foundation: Other, See Remarks, Slab
- Roof: Other,See Remarks
Condition
- Resale
- Year built: 1940
Utilities & green energy
- Sewer: Septic Tank
- Water: Spring, Well
Community & neighborhood
Location
- Region: Cattaraugus
Other
Other facts
- Listing terms: Cash,Conventional
Price history
| Date | Event | Price |
|---|---|---|
| 7/22/2025 | Sold | $327,000+9.4%$511/sqft |
Source: | ||
| 6/11/2025 | Pending sale | $299,000$467/sqft |
Source: | ||
| 5/27/2025 | Listed for sale | $299,000+1770.2%$467/sqft |
Source: | ||
| 4/15/2016 | Sold | $15,988-76.8%$25/sqft |
Source: Public Record Report a problem | ||
| 10/12/2001 | Sold | $69,000$108/sqft |
Source: Public Record Report a problem | ||
Public tax history
| Year | Property taxes | Tax assessment |
|---|---|---|
| 2024 | -- | $117,500 +41.9% |
| 2023 | -- | $82,800 +12% |
| 2022 | -- | $73,900 +10% |
Find assessor info on the county website
Neighborhood: 14719
Nearby schools
GreatSchools rating
- 3/10Cattaraugus Little Valley Primary SchoolGrades: PK-4Distance: 5.4 mi
- 3/10Cattaraugus Little Valley Middle SchoolGrades: 5-8Distance: 5.4 mi
- 8/10Cattaraugus Little Valley High SchoolGrades: 9-12Distance: 5.4 mi
Schools provided by the listing agent
- District: Cattaraugus-Little Valley
Source: NYSAMLSs. This data may not be complete. We recommend contacting the local school district to confirm school assignments for this home.
