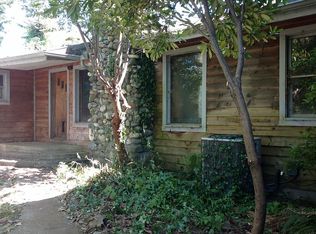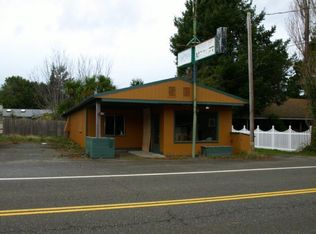Let the outside in! This spacious and light 3BR & 2 1/2 BA home has huge windows,vaulted ceilings,ceiling fans and solar tubes in almost every room. Family room has a gas fireplace and a row of built in cabinets. Gas cooktop in kitchen. Master Suite w/ lots of closets & built in drawer space along with a walk in shower in the bath. 25 x 44 shop/garage has a hobby room also. RV Parking with electrical hookup.Something for everyone here!
This property is off market, which means it's not currently listed for sale or rent on Zillow. This may be different from what's available on other websites or public sources.

