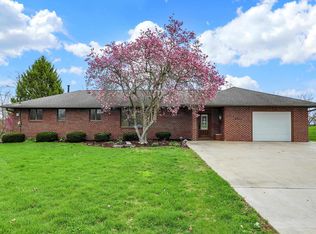Immaculate ranch with almost 2000 square feet on the main level with a partial walk-out basement. The owner has lived here for almost 40 years and has taken wonderful care of this amazing home! Recent updates in the last few years include, roof, HVAC system, Sunroom addition, bathrooms with tile flooring and shower, Kitchen countertops, cabinets, and ceramic tile flooring. The bedrooms and living room have gorgeous hardwood floors. The views from the kitchen, sunroom and backyard are breathtaking! There is so much to love about this home with covered front porch and circle drive along with heated garage and fire pit and deck and patio in back yard. Do yourself a favor and check out the virtual tour and set up an appointment today to see this beauty, as it won't be on the market for long!
This property is off market, which means it's not currently listed for sale or rent on Zillow. This may be different from what's available on other websites or public sources.
